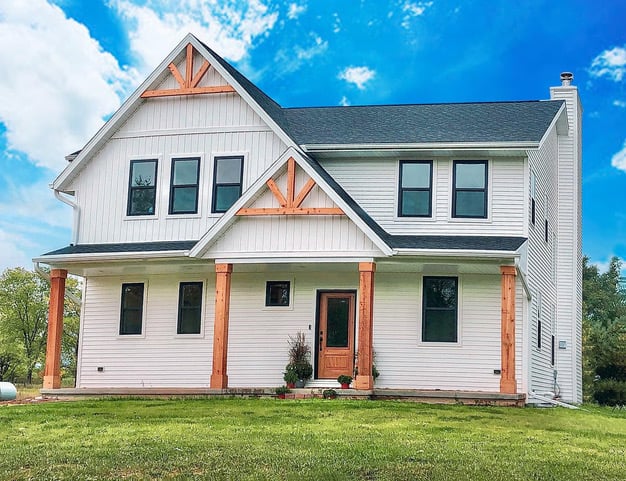
Picturesque Modern Farmhouse Built in Oconto Falls, WI
November 10, 2020
Published by Greg Drusch
A beautiful white farmhouse, situated back off the road with a driveway winding back through the trees. It may sound like the setting of a movie or a famous painting, but it’s what our build clients come home to everyday in Oconto Falls, WI. We recently had the pleasure of working with this young family to create their “forever home.”
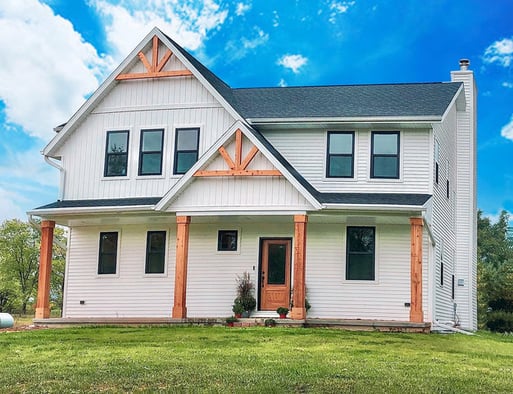
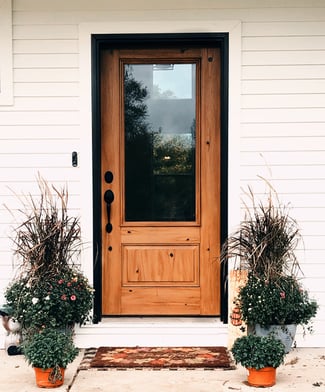
Nestled in over 20 acres of pristine landscape, this new home by Cypress Homes is the epitome of the modern farmhouse. White siding, contrasting black windows and cedar accents give this home a stunning look as you drive up. The large front porch has plenty of space for some rocking chairs to sit and enjoy the scenic views, while the kids run around in the yard.
It Starts with a Floor Plan and a Vision
Our homeowners initially came through our Cottonwood home at the BCHBA Showcase of Homes. They fell in love with the layout and finishes. Right then, they knew this as the home plan they wanted. The two-story great room with lots of windows, farmhouse-style finishes and an open-concept layout were just what they had envisioned for their new home. Obviously, they wanted to put their own personal touches on the plan, but the Cottonwood was their new home. At first they were concerned if Cypress Homes would build a home in Oconto Falls, but it was quickly determined that it was within the building radius. Things were set in motion to start modifying the plan to meet their wants and needs.
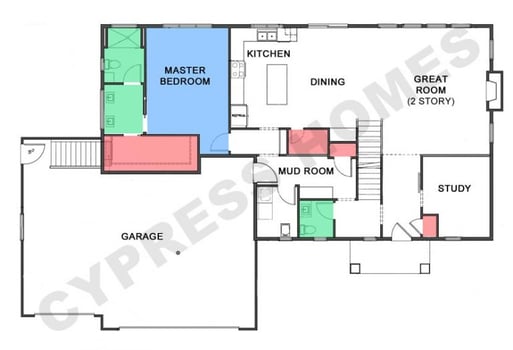
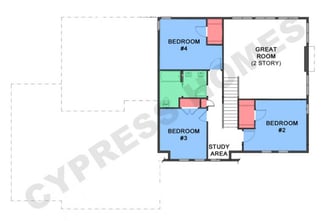
MOVE FAST, BUT PLAN FOR MORE IN THE FUTURE
When creating a forever home, the future needs of the owners need to be taken into account. In this case, our clients wanted to secure the land and start living on it as soon as possible. In order to make that work, Cypress worked to develop a home plan that allowed portions of the home to be added later. The home was designed for the attached garage and first floor master suite to be done at a future date. This helped reduce the initial cost of the home, allowing the homeowners to move ahead with building sooner.
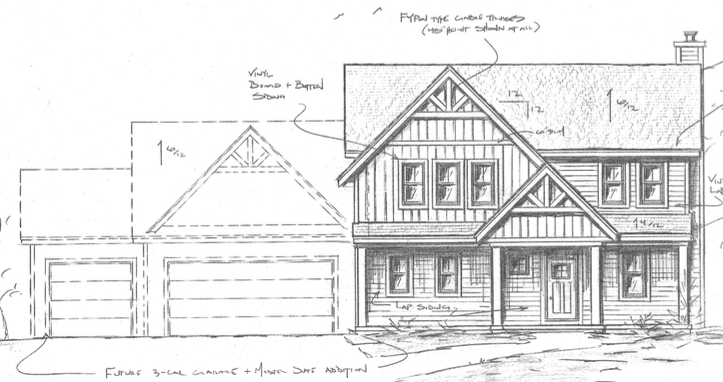
A Farmhouse Kitchen
When meeting with Cypress to design a home, several features of this kitchen were “must have” items for the family. A large walk-in pantry, a kitchen sink overlooking the backyard, and white cabinets with a contrasting island were just a few of the requests these homeowners looked for in their farmhouse-style kitchen. A separate coffee bar area off the dining space was another welcomed feature.
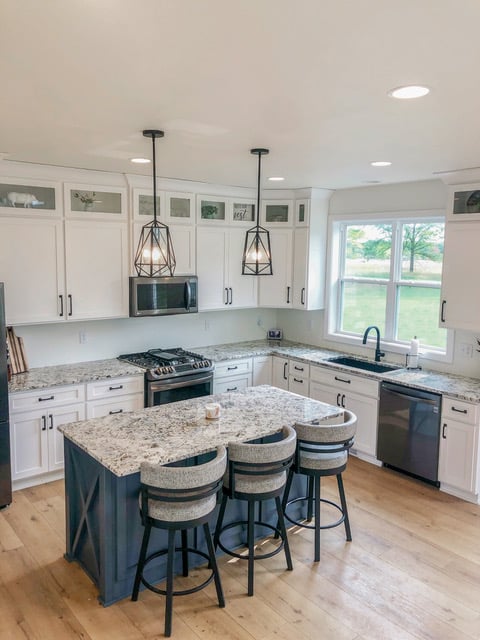

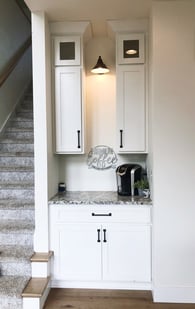
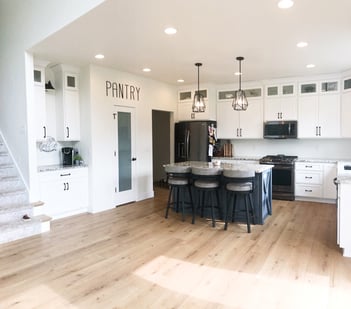
Bright & Stunning 2-Story Great Room
One request the homeowners consistently made was for LOTS of natural light. This great room delivered. The 18’ tall room boasts 12 large windows, all with beautiful views of the wooded landscape surrounding the home. A floor-to-ceiling stone fireplace with rustic wood mantel adds to the room’s already impressive look.
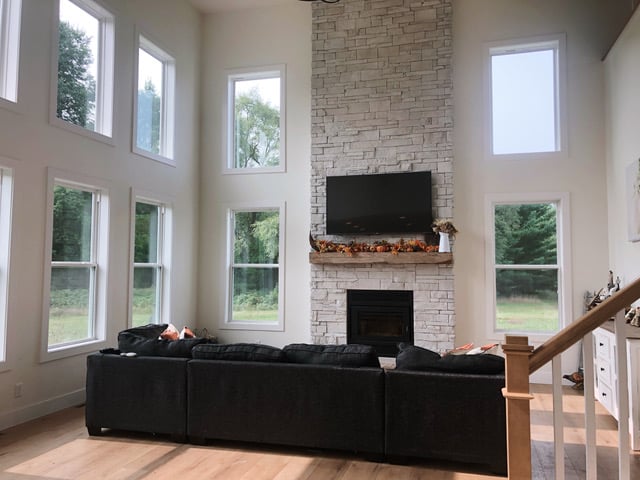
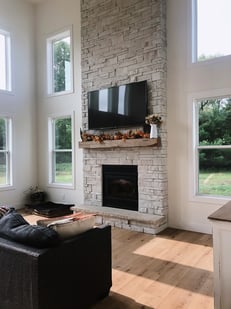
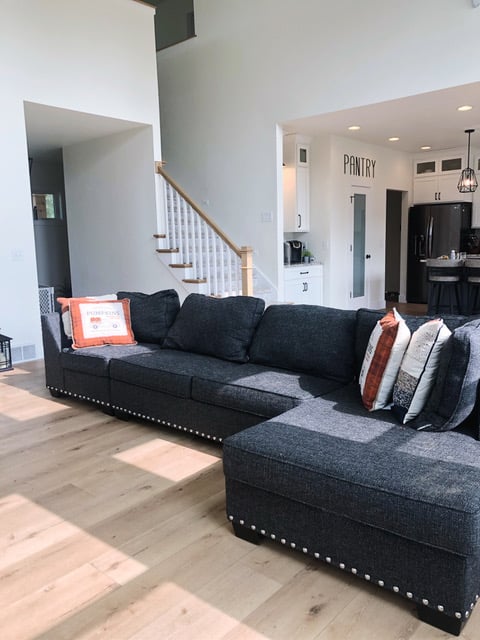
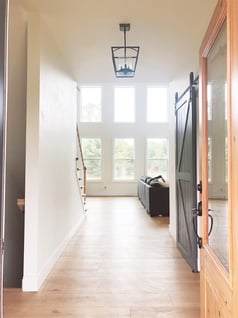
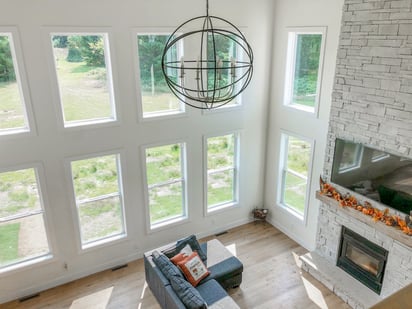
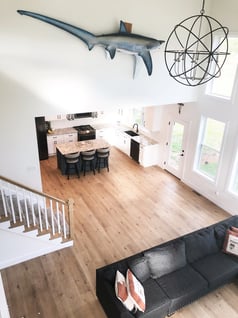
Other First Floor Spaces
Like the original Cottonwood plan, the first floor includes an office off the foyer, with a barn door to close off the space. Farmhouse details continue throughout the other spaces, including a patterned tile in the laundry room and a rustic wood accent on the mudroom lockers. The powder room features a black hexagon tile that contrasts nicely with the white vanity.
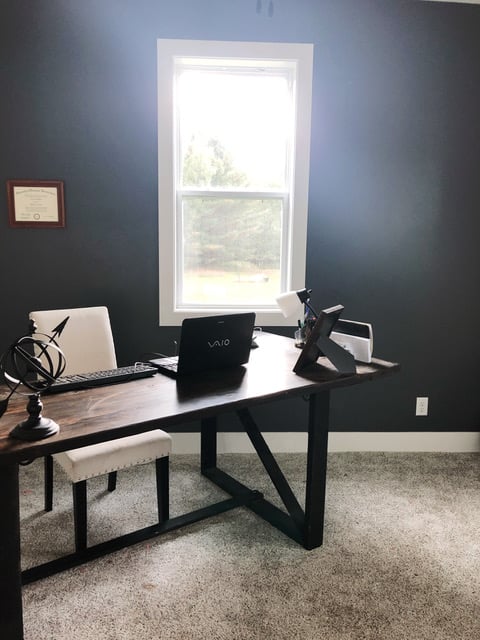
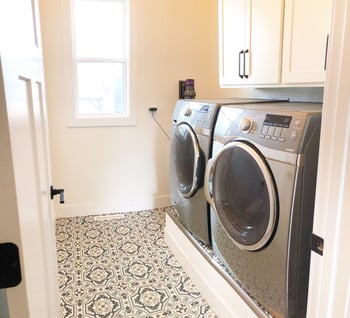
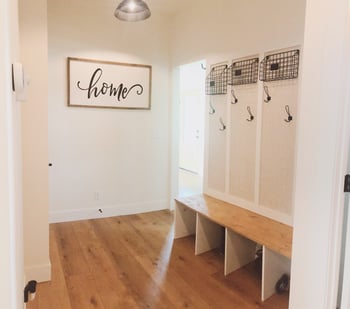
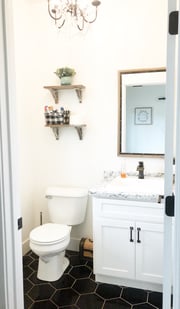
Second Floor Features
At the top of the stairs, the homeowners designed a loft area that overlooks the 2-story great room. This area is a great space for the kids’ toys and eventually for a separate hangout space. A built-in window seat and book shelves made from reclaimed wood add to the farmhouse character of this new home. Two bedrooms and a full bath round out the second floor space.
Categorized in: Design, Custom Homes
This post was written by Greg Drusch
 Blueprints Blog
Blueprints Blog
- Auburn Estates Construction Update (1/26/26)
- Which Cypress Homes Community is Right for You?
- The Karalyn in Grand Chute
- The Westridge - Finale Condo Community
- 2025 Year in Review
Popular Posts
Archives
- July 2012 (16)
- November 2011 (13)
- April 2020 (10)
- June 2012 (9)
- July 2013 (9)
- July 2016 (9)
- August 2016 (9)
- October 2016 (9)
- November 2016 (9)
- October 2017 (9)
- January 2012 (8)
- June 2016 (8)
- September 2016 (8)
- April 2017 (8)
- October 2011 (7)
- May 2012 (7)
- November 2012 (7)
- June 2013 (7)
- February 2017 (7)
- December 2011 (6)
- March 2012 (6)
- October 2013 (6)
- January 2017 (6)
- September 2017 (6)
- November 2017 (6)
- March 2020 (6)
- January 2026 (6)
- February 2012 (5)
- September 2013 (5)
- March 2017 (5)
- March 2019 (5)
- July 2019 (5)
- July 2020 (5)
- August 2020 (5)
- September 2020 (5)
- March 2021 (5)
- April 2021 (5)
- February 2023 (5)
- December 2025 (5)
- August 2012 (4)
- April 2014 (4)
- December 2016 (4)
- February 2019 (4)
- August 2019 (4)
- October 2019 (4)
- November 2019 (4)
- June 2020 (4)
- June 2021 (4)
- September 2021 (4)
- October 2021 (4)
- March 2022 (4)
- June 2024 (4)
- September 2012 (3)
- August 2013 (3)
- November 2013 (3)
- May 2017 (3)
- June 2017 (3)
- January 2019 (3)
- April 2019 (3)
- May 2019 (3)
- June 2019 (3)
- May 2020 (3)
- August 2021 (3)
- January 2022 (3)
- February 2022 (3)
- October 2022 (3)
- July 2024 (3)
- September 2024 (3)
- December 2024 (3)
- January 2025 (3)
- January 2013 (2)
- February 2013 (2)
- March 2013 (2)
- April 2013 (2)
- May 2013 (2)
- January 2014 (2)
- February 2014 (2)
- June 2014 (2)
- August 2014 (2)
- October 2015 (2)
- April 2016 (2)
- July 2017 (2)
- August 2017 (2)
- December 2017 (2)
- January 2018 (2)
- September 2018 (2)
- November 2018 (2)
- September 2019 (2)
- December 2019 (2)
- January 2020 (2)
- October 2020 (2)
- November 2020 (2)
- December 2020 (2)
- January 2021 (2)
- February 2021 (2)
- July 2021 (2)
- November 2021 (2)
- December 2021 (2)
- November 2022 (2)
- March 2023 (2)
- June 2023 (2)
- September 2023 (2)
- May 2024 (2)
- October 2024 (2)
- November 2024 (2)
- April 2025 (2)
- May 2025 (2)
- April 2012 (1)
- October 2012 (1)
- December 2012 (1)
- November 2014 (1)
- January 2015 (1)
- March 2015 (1)
- April 2015 (1)
- May 2015 (1)
- July 2015 (1)
- August 2015 (1)
- November 2015 (1)
- December 2015 (1)
- February 2016 (1)
- May 2016 (1)
- February 2018 (1)
- March 2018 (1)
- April 2018 (1)
- June 2018 (1)
- February 2020 (1)
- May 2021 (1)
- April 2022 (1)
- May 2022 (1)
- June 2022 (1)
- August 2022 (1)
- September 2022 (1)
- December 2022 (1)
- August 2023 (1)
- October 2023 (1)
- December 2023 (1)
- April 2024 (1)
- August 2024 (1)
- February 2025 (1)
- March 2025 (1)
- June 2025 (1)
- August 2025 (1)
- February 2026 (1)
Blog Categories
- Design (197)
- Home Tips (194)
- Cypress Homes (178)
- Custom Homes (104)
- Living Tips (88)
- Uncategorized (68)
- Area Events (66)
- Community Profiles (33)
- Featured Subdivisions (25)
- Poll Winners (25)
- Testimonials (24)
- Cypress In The News (17)
- Winterizing (9)
- Home Care (8)
- Home Space of the Month (8)
- In the News (6)
- Condo Community (2)
.png?width=523&height=243&name=white-cypress-homes-logo-1%20(1).png)
