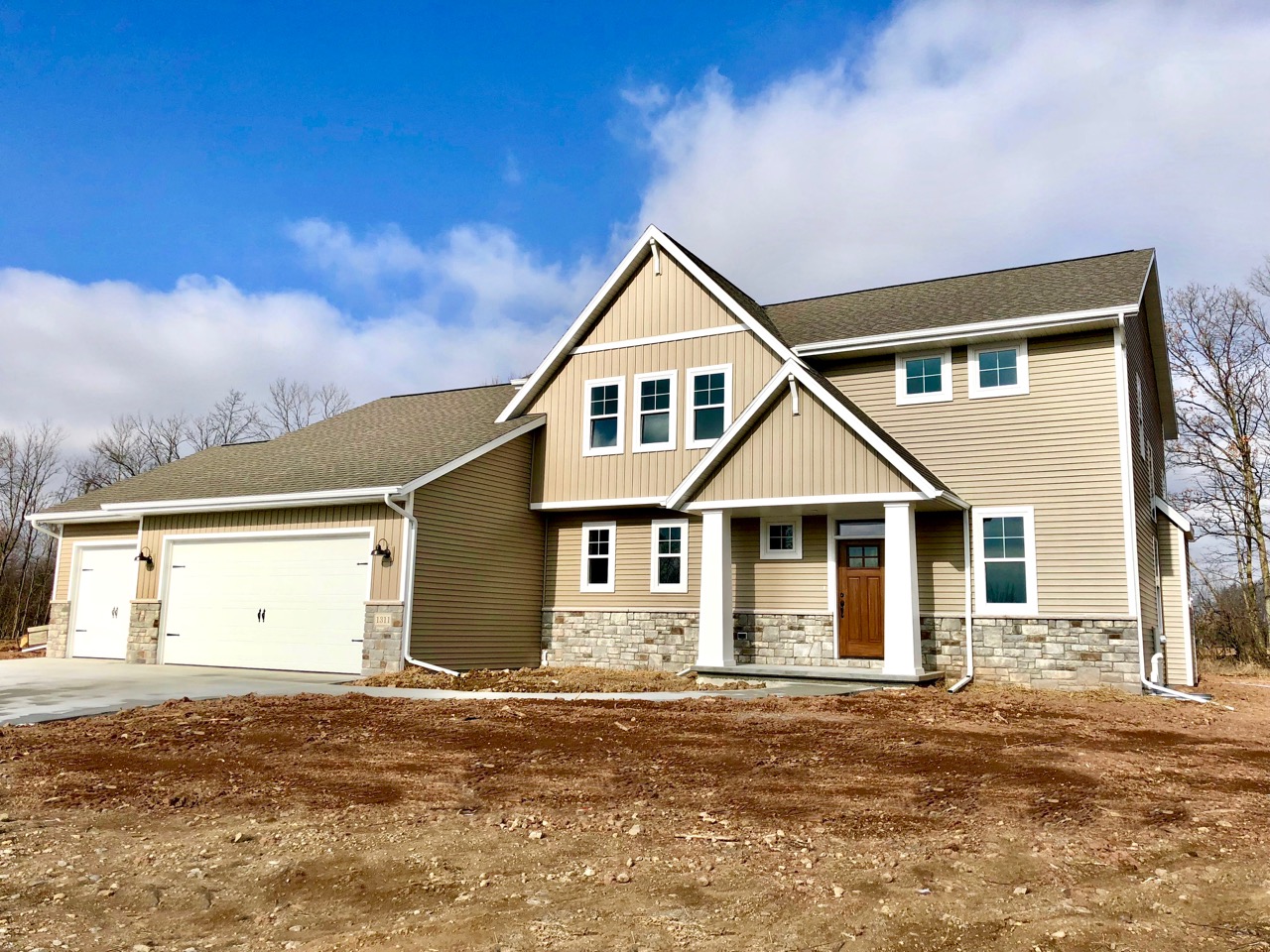
Farmhouse-Inspired Parade Home in Neenah
April 9, 2018
Published by Greg Drusch
One of the most in demand styles of the day is Modern Farmhouse (thank you Chip and Joanna Gaines). Cypress Homes recently showcased a farmhouse-inspired home in the HBAFC Parade of Homes in Neenah, WI. The Cottonwood was inspired by this style in every aspect, from the home’s exterior right down to the reclaimed finishes inside the home. Let’s take a look.
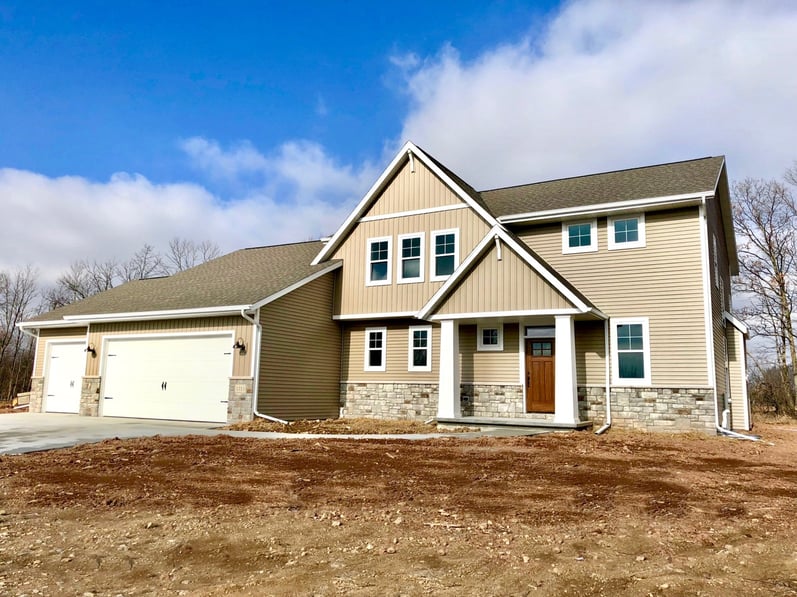
The exterior features a 2-story look with simple vertical lines, a covered front porch with large columns and a mixture of materials including stone.
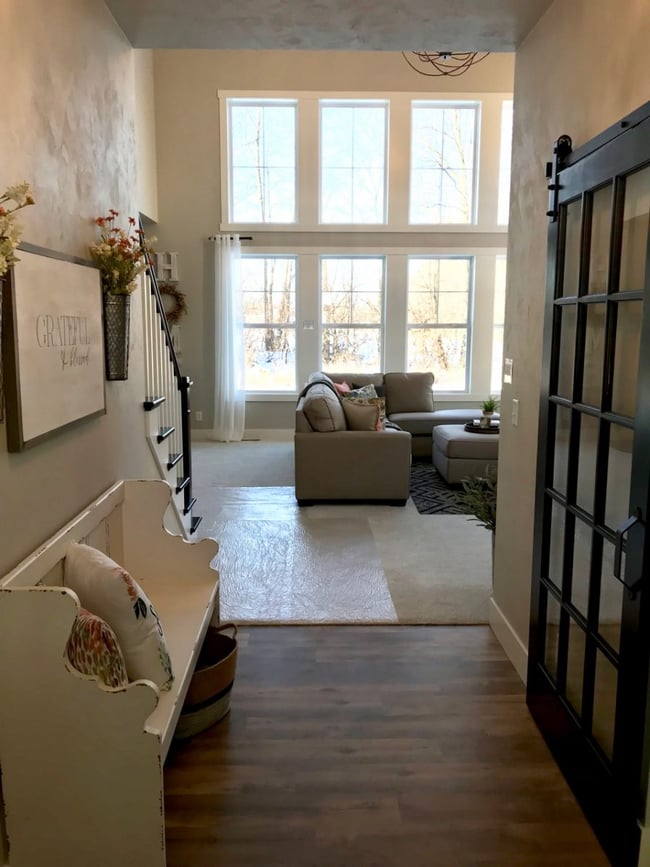
Walking into the home’s front door you enter a cozy foyer area with a small sitting area and a study featuring a traditional 15-lite office door but on barn door track. You also get the first glimpse of the 2 story great room at the back of the home.
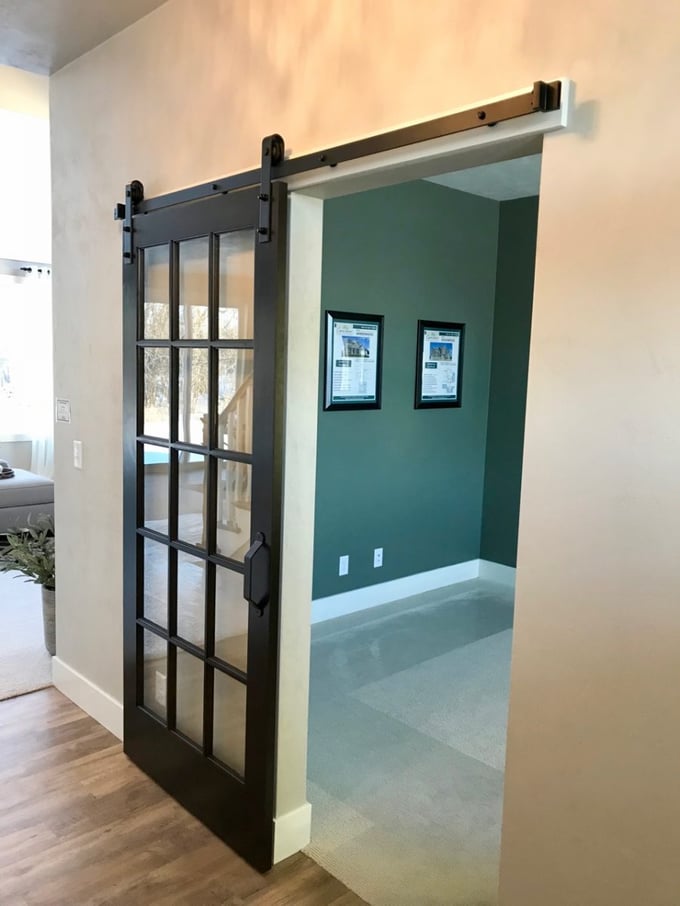
Here is a better look at the barn door track located in the homes entry way. This is a great combination of traditional and farmhouse.
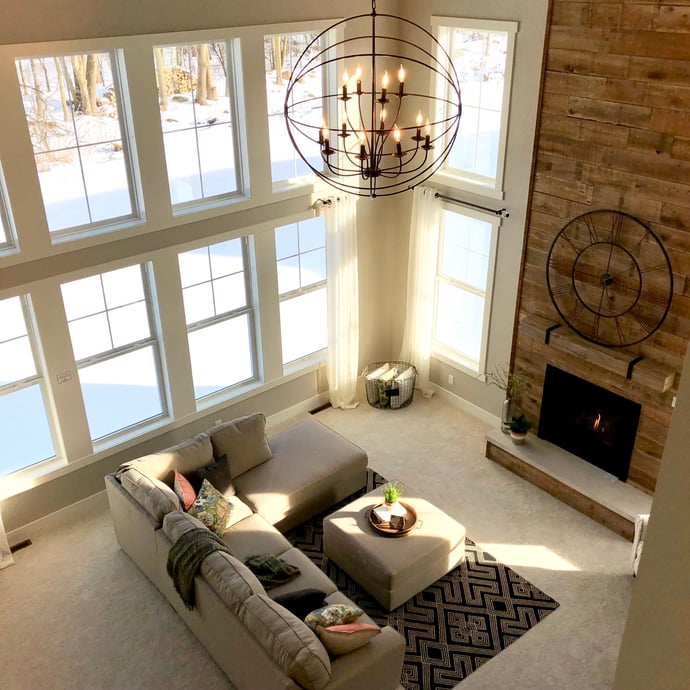
The two-story great room features 18′ ceilings, a wall of large windows, and a gorgeous fireplace with floor-to-ceiling reclaimed wood sourced locally from barns in Greenville, WI.
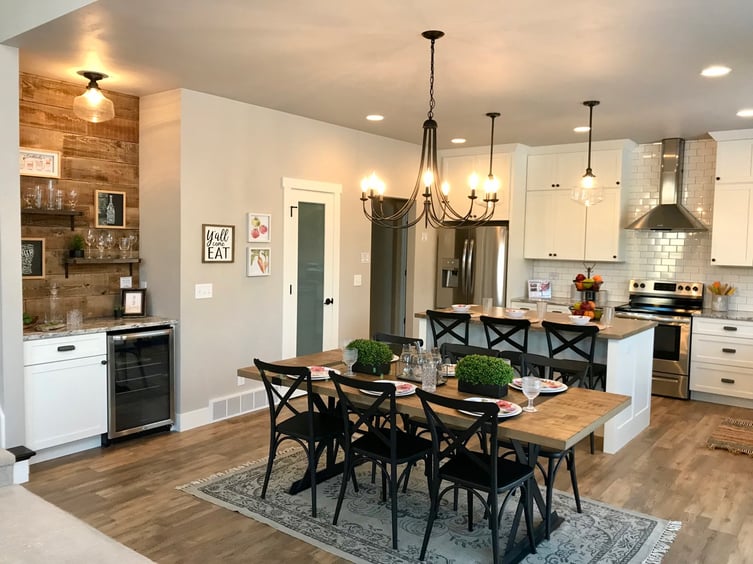
The kitchen and dining area has just the right combination natural and painted woodwork. The kitchen also features a traditional subway tile backsplash, black cabinet hardware, and a hard maple countertop on the island.
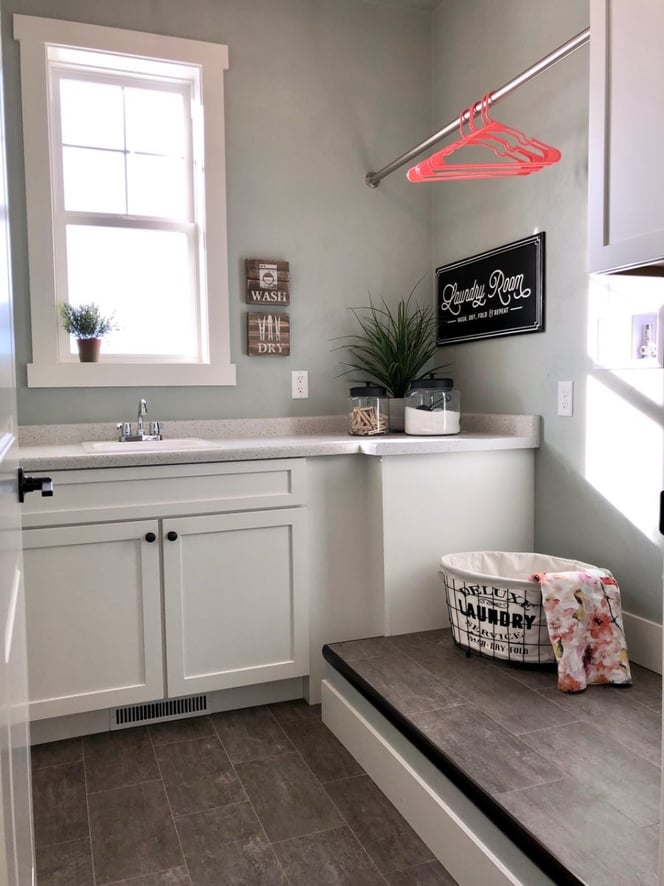
A first floor laundry room get’s plenty of natural light and offers a funtional L-shaped design. The washer and dryer area includes a built-in laundry pedestal to raise the height of front-load appliances to a more convenient level.
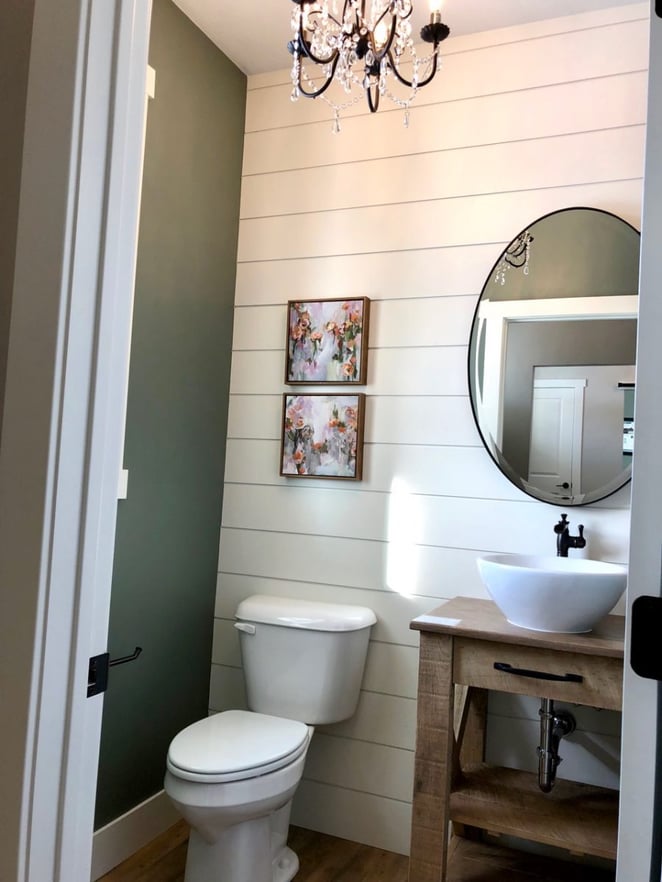
The home’s powder room features a shiplap accent wall and a custom-built furniture style vanity. This vanity was built from Unaka FP pallet company with reclaimed pallet wood.
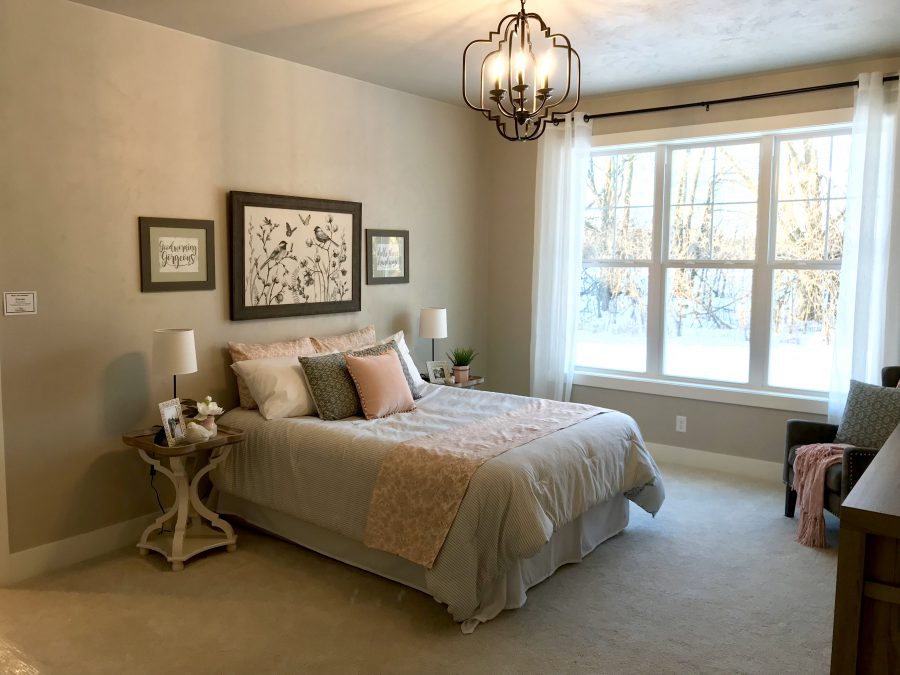
The master suite is located on the first floor, positioned privately behind the garage area.
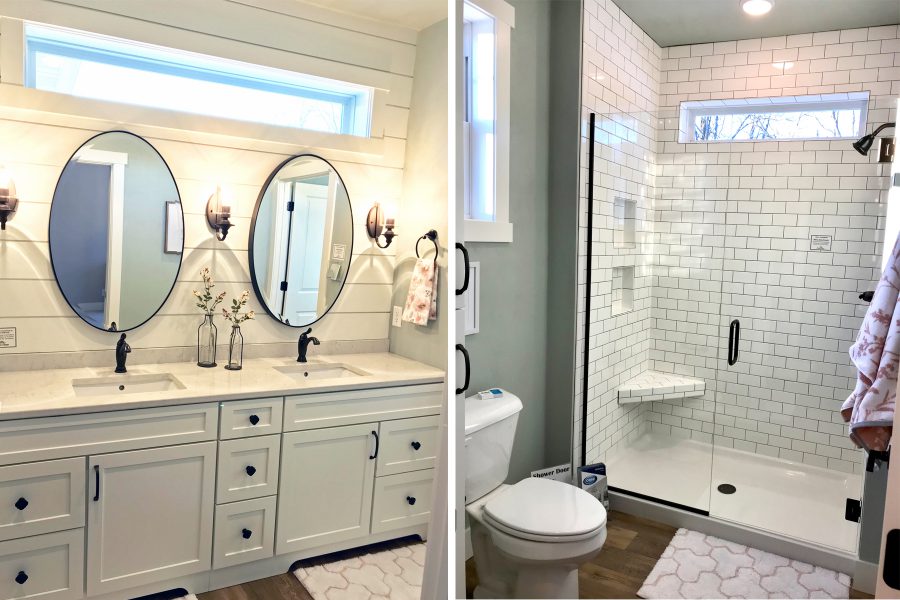
The master bathroom also features shiplap on the vanity wall, along with quartz countertops and a transom window for some natural light. The toilet and shower area are separated from the sinks. Subway tile was used for the shower walls, giving the space a classic feel.
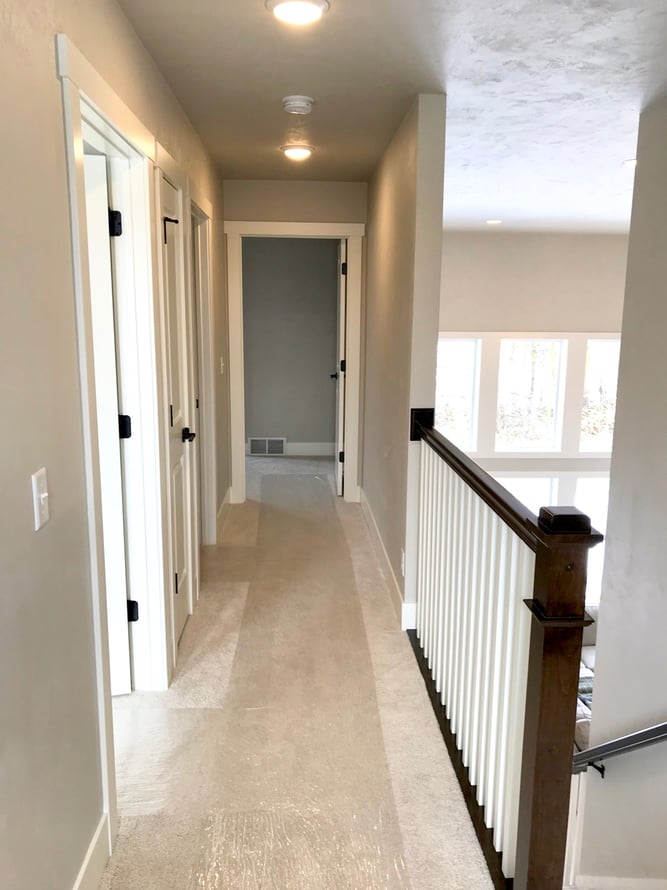
At the top of the stairs there is an area overlooking the great room below. 3 additional bedrooms, a bathroom, and a small landing at the top of the stairs rounds out the 2nd floor.
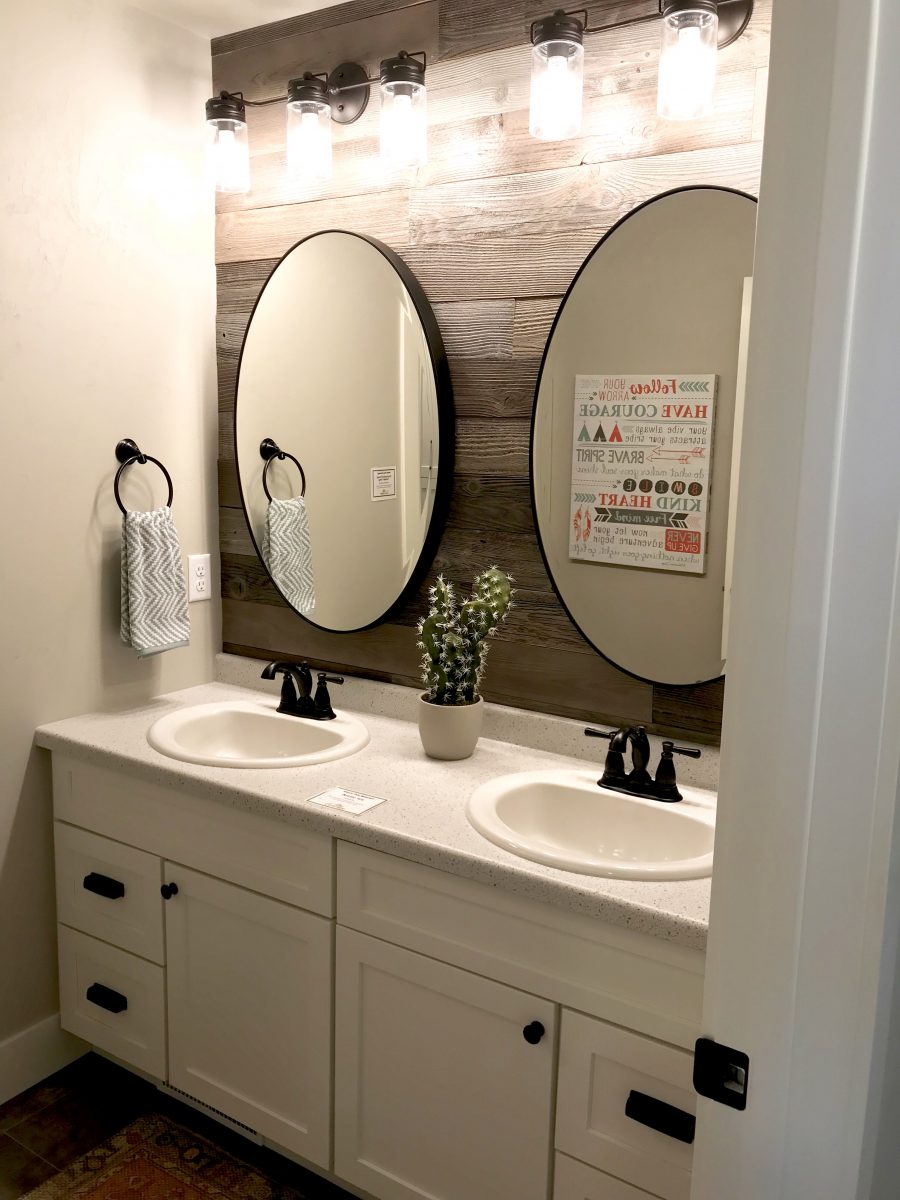
The main bathroom upstairs features reclaimed wood behind the vanity, two sinks, and a separate area for the toilet and tub area.
Categorized in: Area Events, Design
This post was written by Greg Drusch
 Blueprints Blog
Blueprints Blog
- Auburn Estates Construction Update (1/26/26)
- Which Cypress Homes Community is Right for You?
- The Karalyn in Grand Chute
- The Westridge - Finale Condo Community
- 2025 Year in Review
Popular Posts
Archives
- July 2012 (16)
- November 2011 (13)
- April 2020 (10)
- June 2012 (9)
- July 2013 (9)
- July 2016 (9)
- August 2016 (9)
- October 2016 (9)
- November 2016 (9)
- October 2017 (9)
- January 2012 (8)
- June 2016 (8)
- September 2016 (8)
- April 2017 (8)
- October 2011 (7)
- May 2012 (7)
- November 2012 (7)
- June 2013 (7)
- February 2017 (7)
- December 2011 (6)
- March 2012 (6)
- October 2013 (6)
- January 2017 (6)
- September 2017 (6)
- November 2017 (6)
- March 2020 (6)
- January 2026 (6)
- February 2012 (5)
- September 2013 (5)
- March 2017 (5)
- March 2019 (5)
- July 2019 (5)
- July 2020 (5)
- August 2020 (5)
- September 2020 (5)
- March 2021 (5)
- April 2021 (5)
- February 2023 (5)
- December 2025 (5)
- August 2012 (4)
- April 2014 (4)
- December 2016 (4)
- February 2019 (4)
- August 2019 (4)
- October 2019 (4)
- November 2019 (4)
- June 2020 (4)
- June 2021 (4)
- September 2021 (4)
- October 2021 (4)
- March 2022 (4)
- June 2024 (4)
- September 2012 (3)
- August 2013 (3)
- November 2013 (3)
- May 2017 (3)
- June 2017 (3)
- January 2019 (3)
- April 2019 (3)
- May 2019 (3)
- June 2019 (3)
- May 2020 (3)
- August 2021 (3)
- January 2022 (3)
- February 2022 (3)
- October 2022 (3)
- July 2024 (3)
- September 2024 (3)
- December 2024 (3)
- January 2025 (3)
- January 2013 (2)
- February 2013 (2)
- March 2013 (2)
- April 2013 (2)
- May 2013 (2)
- January 2014 (2)
- February 2014 (2)
- June 2014 (2)
- August 2014 (2)
- October 2015 (2)
- April 2016 (2)
- July 2017 (2)
- August 2017 (2)
- December 2017 (2)
- January 2018 (2)
- September 2018 (2)
- November 2018 (2)
- September 2019 (2)
- December 2019 (2)
- January 2020 (2)
- October 2020 (2)
- November 2020 (2)
- December 2020 (2)
- January 2021 (2)
- February 2021 (2)
- July 2021 (2)
- November 2021 (2)
- December 2021 (2)
- November 2022 (2)
- March 2023 (2)
- June 2023 (2)
- September 2023 (2)
- May 2024 (2)
- October 2024 (2)
- November 2024 (2)
- April 2025 (2)
- May 2025 (2)
- April 2012 (1)
- October 2012 (1)
- December 2012 (1)
- November 2014 (1)
- January 2015 (1)
- March 2015 (1)
- April 2015 (1)
- May 2015 (1)
- July 2015 (1)
- August 2015 (1)
- November 2015 (1)
- December 2015 (1)
- February 2016 (1)
- May 2016 (1)
- February 2018 (1)
- March 2018 (1)
- April 2018 (1)
- June 2018 (1)
- February 2020 (1)
- May 2021 (1)
- April 2022 (1)
- May 2022 (1)
- June 2022 (1)
- August 2022 (1)
- September 2022 (1)
- December 2022 (1)
- August 2023 (1)
- October 2023 (1)
- December 2023 (1)
- April 2024 (1)
- August 2024 (1)
- February 2025 (1)
- March 2025 (1)
- June 2025 (1)
- August 2025 (1)
- February 2026 (1)
Blog Categories
- Design (197)
- Home Tips (194)
- Cypress Homes (178)
- Custom Homes (104)
- Living Tips (88)
- Uncategorized (68)
- Area Events (66)
- Community Profiles (33)
- Featured Subdivisions (25)
- Poll Winners (25)
- Testimonials (24)
- Cypress In The News (17)
- Winterizing (9)
- Home Care (8)
- Home Space of the Month (8)
- In the News (6)
- Condo Community (2)
.png?width=523&height=243&name=white-cypress-homes-logo-1%20(1).png)
