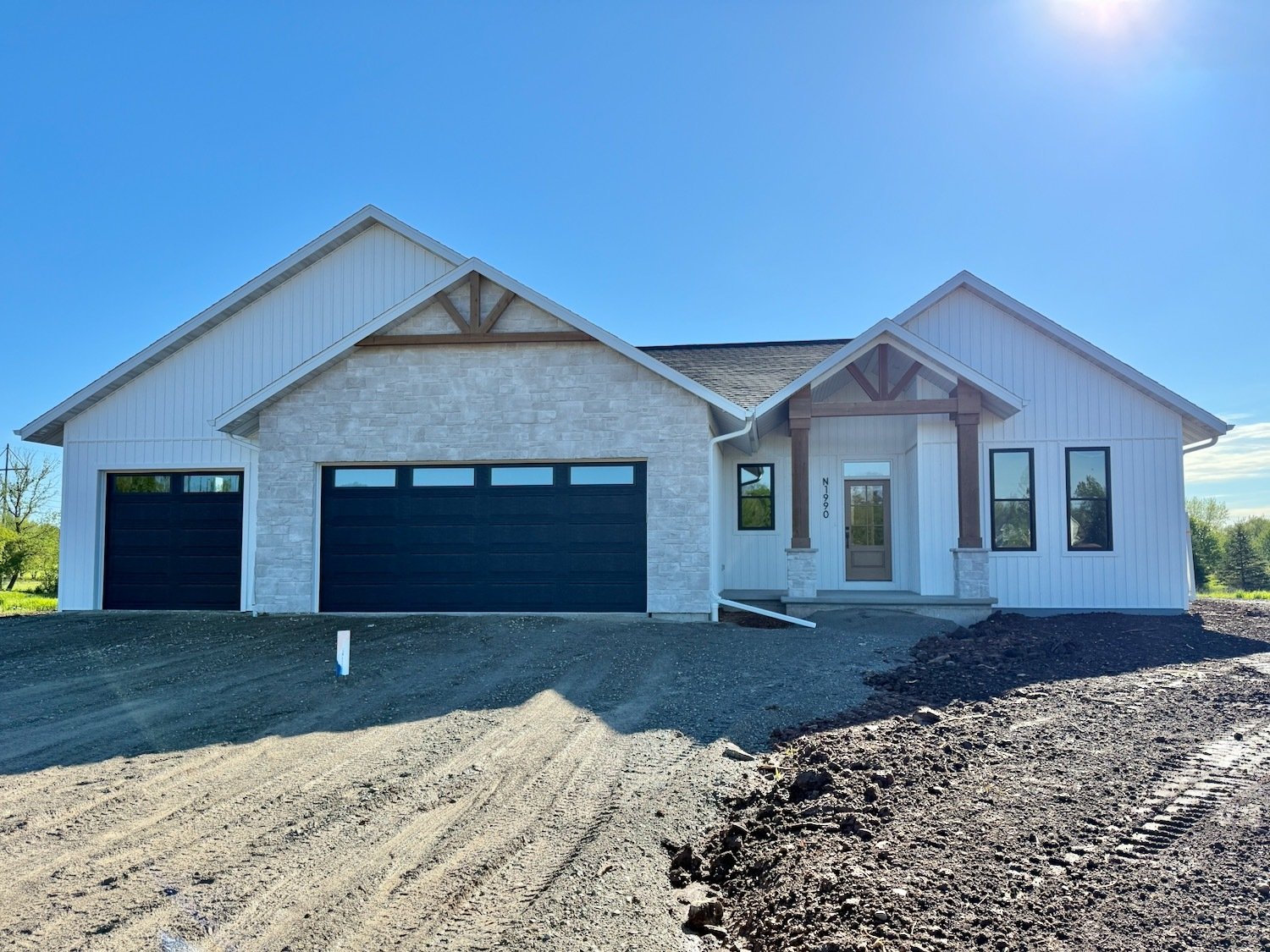
Custom Westridge
August 15, 2025
Published by Meagan Berg
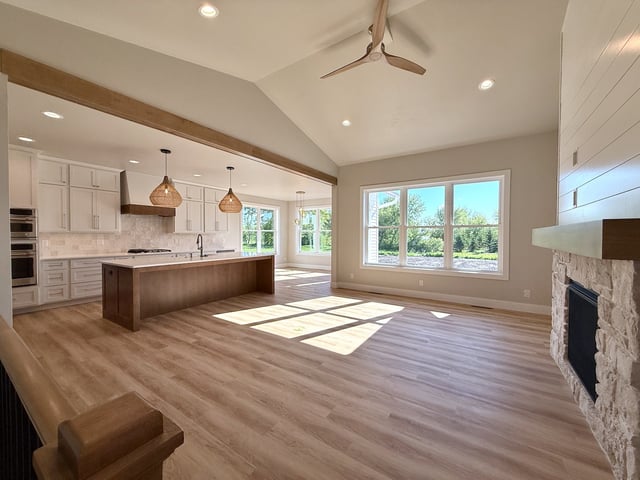
This Custom Westridge, built in Greenville, WI, features stunning finishes, an efficient layout, and custom details that make this home design stand out. The open-concept layout, with multiple windows that fill the home with natural lighting, creates a welcoming atmosphere.
Interested in this home design? Our Westridge model is currently being built in the Finale Condo Community. Visit the Available Homes page for more information.
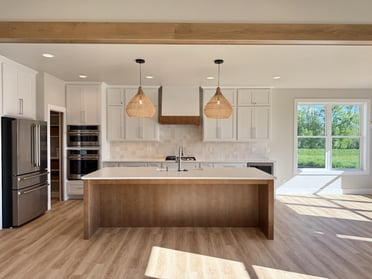
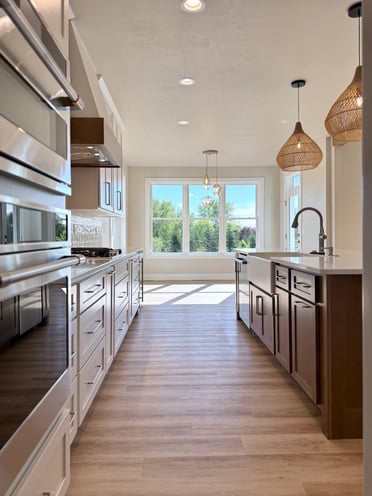
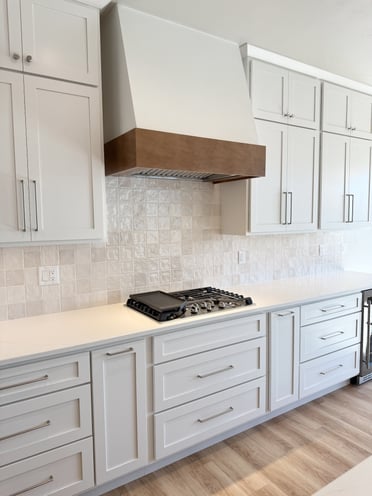
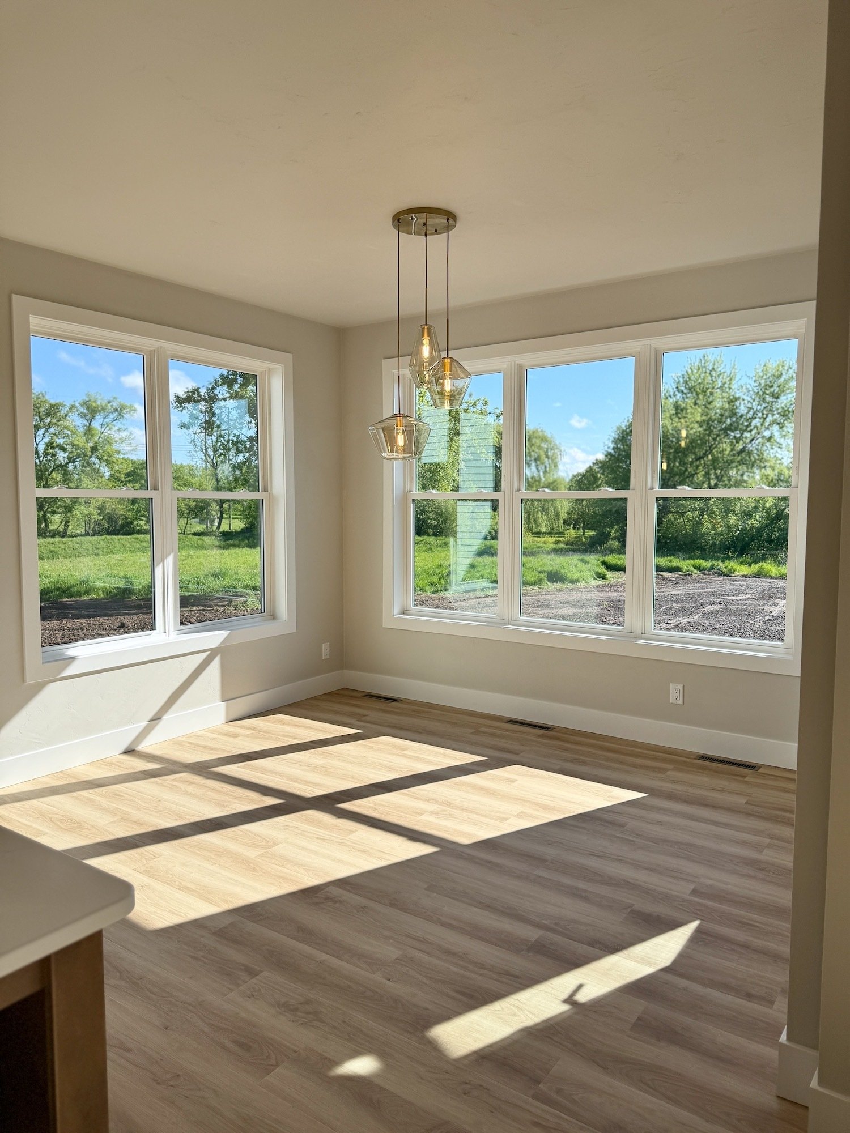
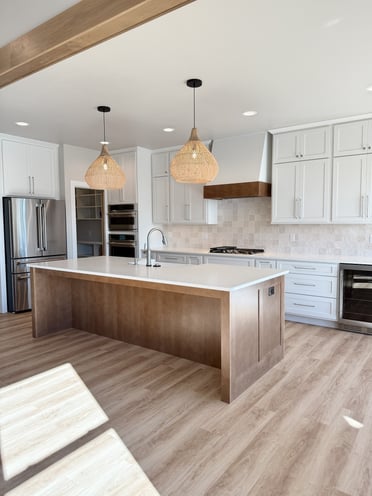
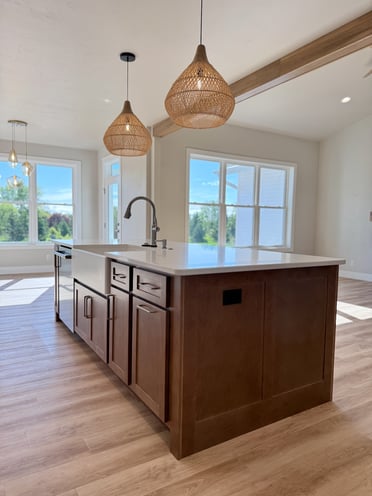
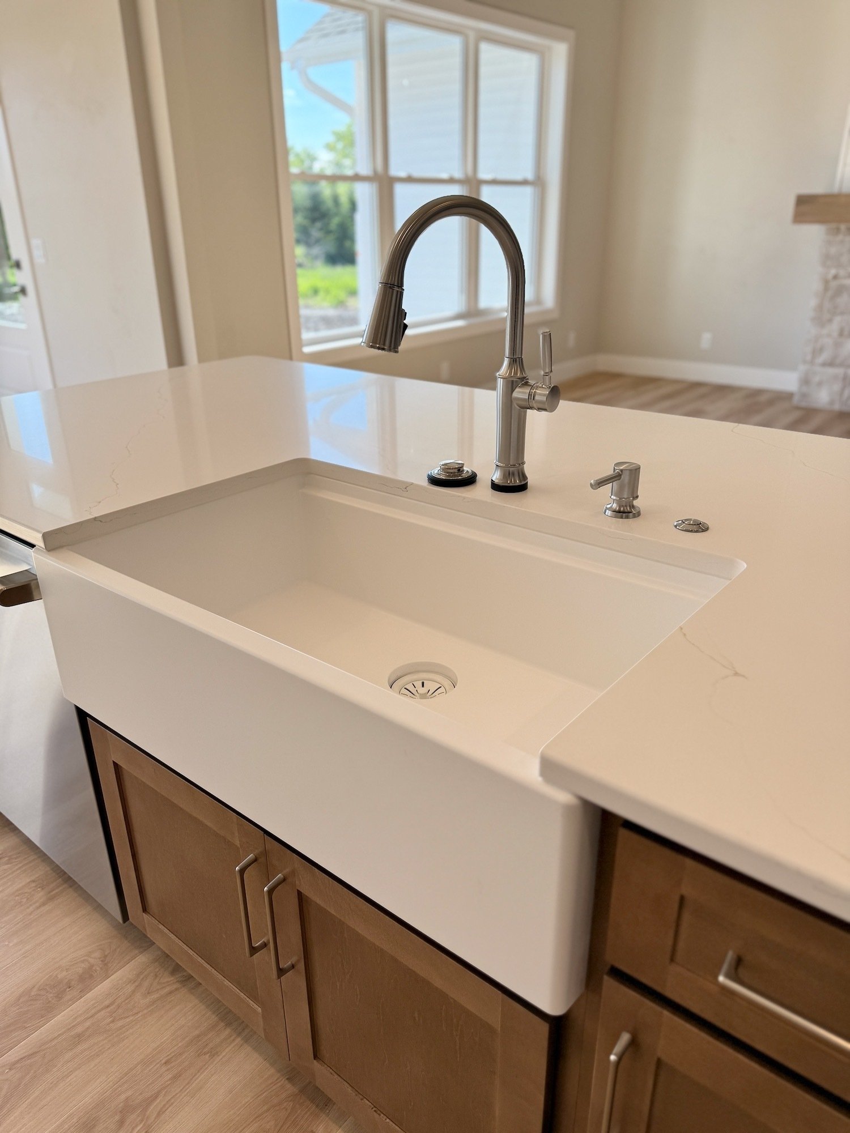
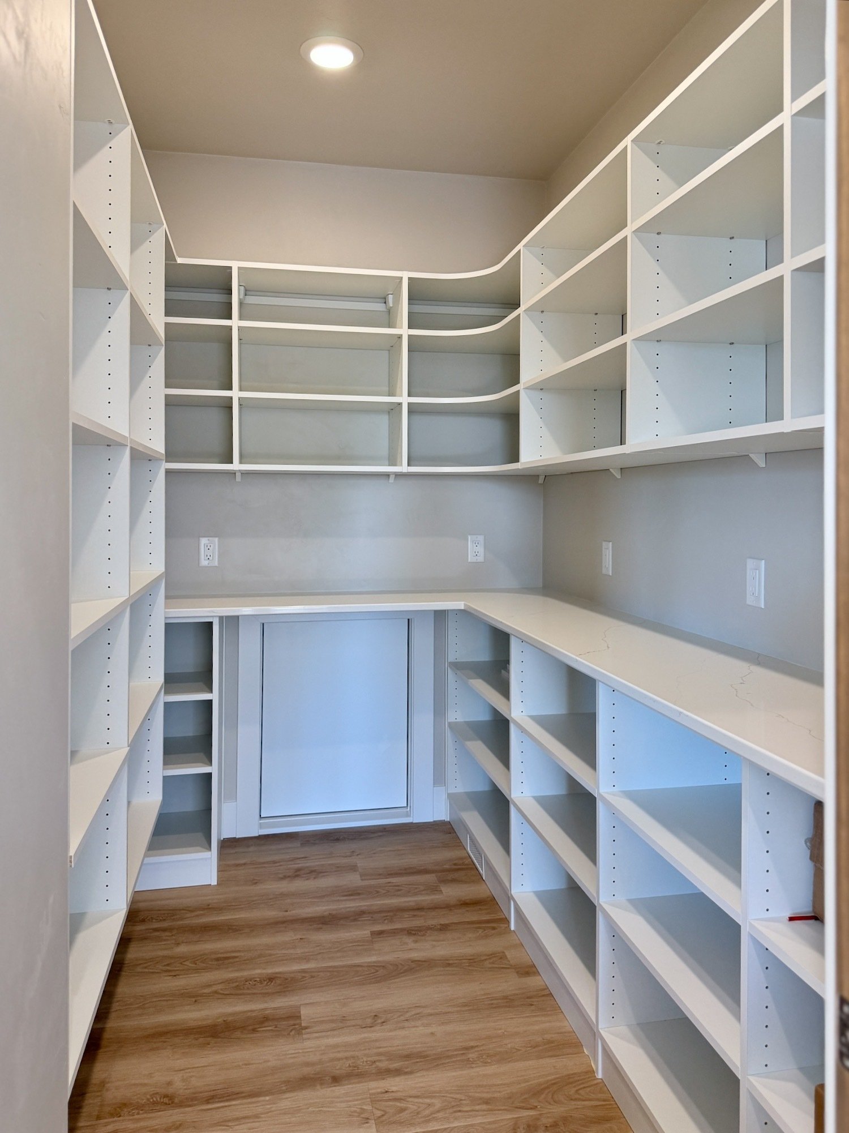
Great Room
The open-concept design connects the living, dining, and kitchen areas, creating a welcoming atmosphere. The cathedral ceilings with exposed beams create a dramatic focal point that adds character and depth, complemented by a fireplace that will add warmth during the winter.

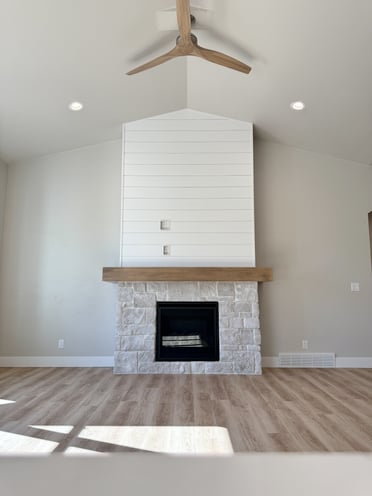
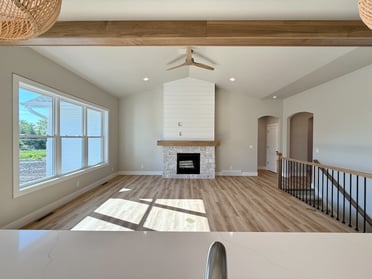
Primary Suite
The primary bedroom is enhanced by a tray ceiling, giving the space an airy, open atmosphere. The primary bathroom has a double sink vanity with a walk-in closet.

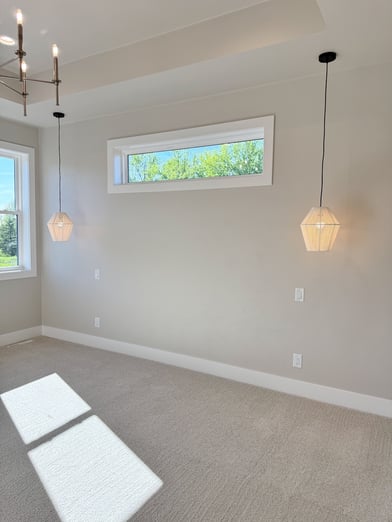

|
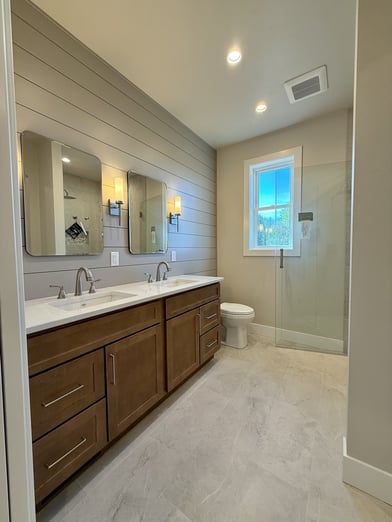
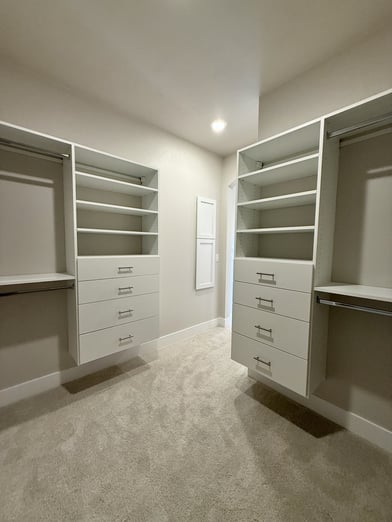
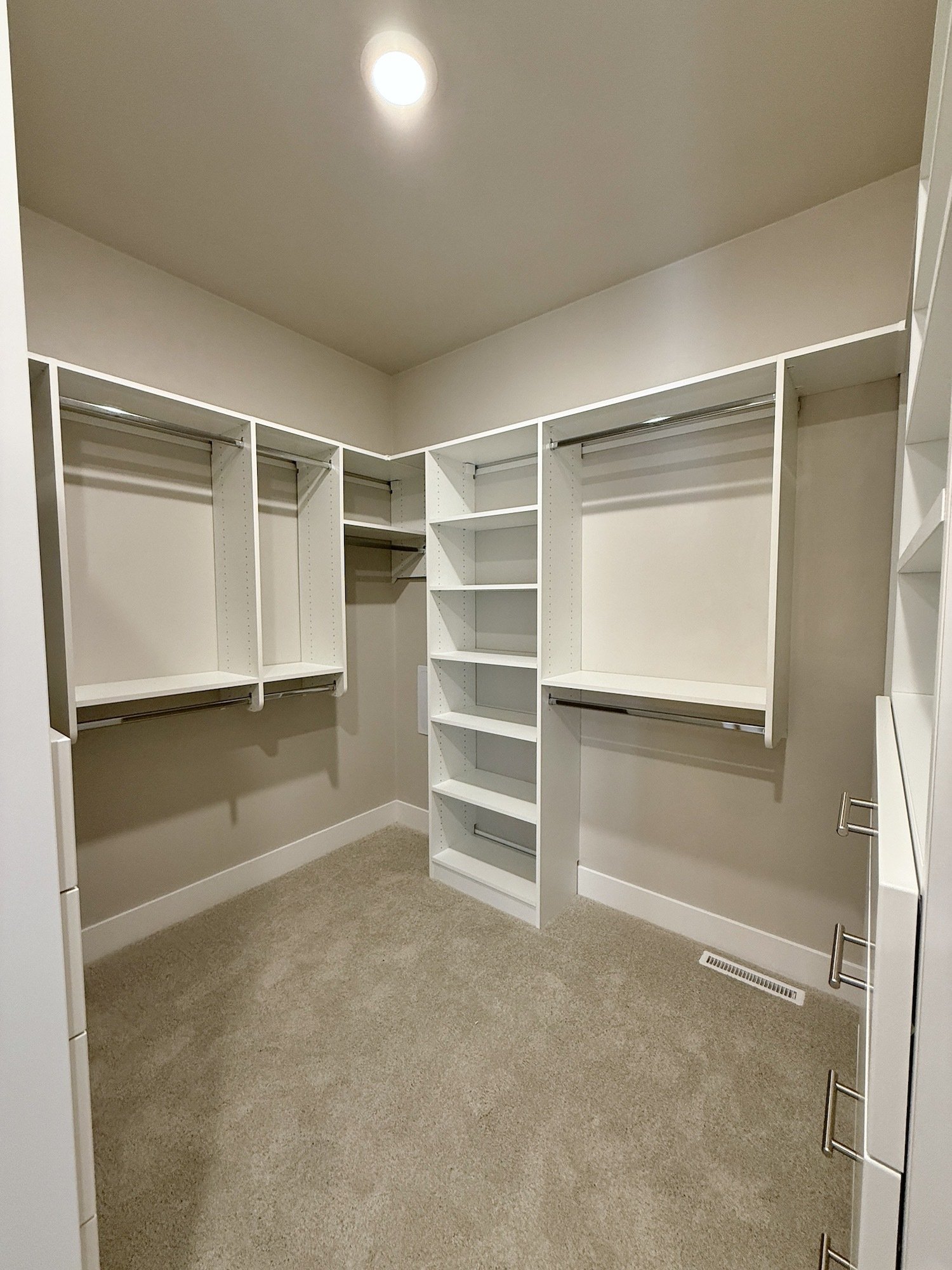
Bedrooms/Main Bathroom
The additional bedroom and bathroom provided ample space for all the homeowner's needs.
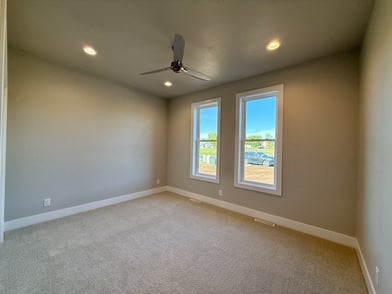
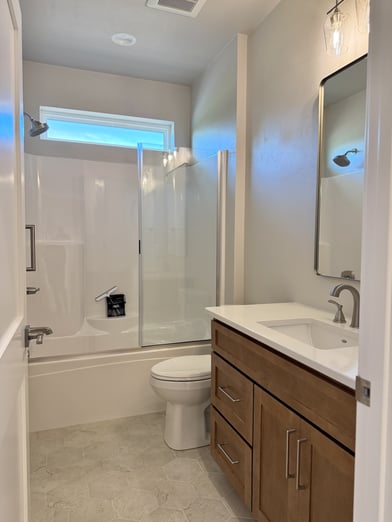
Other Spaces
Other notable spaces in this custom home include an office space, perfect for working from home or creating a cozy reading room. The Mudroom has a built-in bench, catch-all, and coat hooks for easy organization. The laundry room has plenty of storage space, a built-in drying rack, and a sink. The low-lever rec room is the perfect versatile space for any additional needs.
|
|

|
All of our home designs can be tailored to fit the particular needs and wants of each build client.
To learn more about Westridge, visit: Available Homes
Interested in building your dream home? Contact us! We'd love to chat with you about customizing one of our floor plans to suit your preferences!
Visit our Home Designs page or Virtual Tours page to view more of our models and custom homes.
Contact us today to learn more about building your dream home!
Categorized in: Cypress Homes, Design, Custom Homes, Uncategorized
This post was written by Meagan Berg
 Blueprints Blog
Blueprints Blog
- Auburn Estates Construction Update (1/26/26)
- Which Cypress Homes Community is Right for You?
- The Karalyn in Grand Chute
- The Westridge - Finale Condo Community
- 2025 Year in Review
Popular Posts
Archives
- July 2012 (16)
- November 2011 (13)
- April 2020 (10)
- June 2012 (9)
- July 2013 (9)
- July 2016 (9)
- August 2016 (9)
- October 2016 (9)
- November 2016 (9)
- October 2017 (9)
- January 2012 (8)
- June 2016 (8)
- September 2016 (8)
- April 2017 (8)
- October 2011 (7)
- May 2012 (7)
- November 2012 (7)
- June 2013 (7)
- February 2017 (7)
- December 2011 (6)
- March 2012 (6)
- October 2013 (6)
- January 2017 (6)
- September 2017 (6)
- November 2017 (6)
- March 2020 (6)
- January 2026 (6)
- February 2012 (5)
- September 2013 (5)
- March 2017 (5)
- March 2019 (5)
- July 2019 (5)
- July 2020 (5)
- August 2020 (5)
- September 2020 (5)
- March 2021 (5)
- April 2021 (5)
- February 2023 (5)
- December 2025 (5)
- August 2012 (4)
- April 2014 (4)
- December 2016 (4)
- February 2019 (4)
- August 2019 (4)
- October 2019 (4)
- November 2019 (4)
- June 2020 (4)
- June 2021 (4)
- September 2021 (4)
- October 2021 (4)
- March 2022 (4)
- June 2024 (4)
- September 2012 (3)
- August 2013 (3)
- November 2013 (3)
- May 2017 (3)
- June 2017 (3)
- January 2019 (3)
- April 2019 (3)
- May 2019 (3)
- June 2019 (3)
- May 2020 (3)
- August 2021 (3)
- January 2022 (3)
- February 2022 (3)
- October 2022 (3)
- July 2024 (3)
- September 2024 (3)
- December 2024 (3)
- January 2025 (3)
- January 2013 (2)
- February 2013 (2)
- March 2013 (2)
- April 2013 (2)
- May 2013 (2)
- January 2014 (2)
- February 2014 (2)
- June 2014 (2)
- August 2014 (2)
- October 2015 (2)
- April 2016 (2)
- July 2017 (2)
- August 2017 (2)
- December 2017 (2)
- January 2018 (2)
- September 2018 (2)
- November 2018 (2)
- September 2019 (2)
- December 2019 (2)
- January 2020 (2)
- October 2020 (2)
- November 2020 (2)
- December 2020 (2)
- January 2021 (2)
- February 2021 (2)
- July 2021 (2)
- November 2021 (2)
- December 2021 (2)
- November 2022 (2)
- March 2023 (2)
- June 2023 (2)
- September 2023 (2)
- May 2024 (2)
- October 2024 (2)
- November 2024 (2)
- April 2025 (2)
- May 2025 (2)
- April 2012 (1)
- October 2012 (1)
- December 2012 (1)
- November 2014 (1)
- January 2015 (1)
- March 2015 (1)
- April 2015 (1)
- May 2015 (1)
- July 2015 (1)
- August 2015 (1)
- November 2015 (1)
- December 2015 (1)
- February 2016 (1)
- May 2016 (1)
- February 2018 (1)
- March 2018 (1)
- April 2018 (1)
- June 2018 (1)
- February 2020 (1)
- May 2021 (1)
- April 2022 (1)
- May 2022 (1)
- June 2022 (1)
- August 2022 (1)
- September 2022 (1)
- December 2022 (1)
- August 2023 (1)
- October 2023 (1)
- December 2023 (1)
- April 2024 (1)
- August 2024 (1)
- February 2025 (1)
- March 2025 (1)
- June 2025 (1)
- August 2025 (1)
- February 2026 (1)
Blog Categories
- Design (197)
- Home Tips (194)
- Cypress Homes (178)
- Custom Homes (104)
- Living Tips (88)
- Uncategorized (68)
- Area Events (66)
- Community Profiles (33)
- Featured Subdivisions (25)
- Poll Winners (25)
- Testimonials (24)
- Cypress In The News (17)
- Winterizing (9)
- Home Care (8)
- Home Space of the Month (8)
- In the News (6)
- Condo Community (2)
.png?width=523&height=243&name=white-cypress-homes-logo-1%20(1).png)






