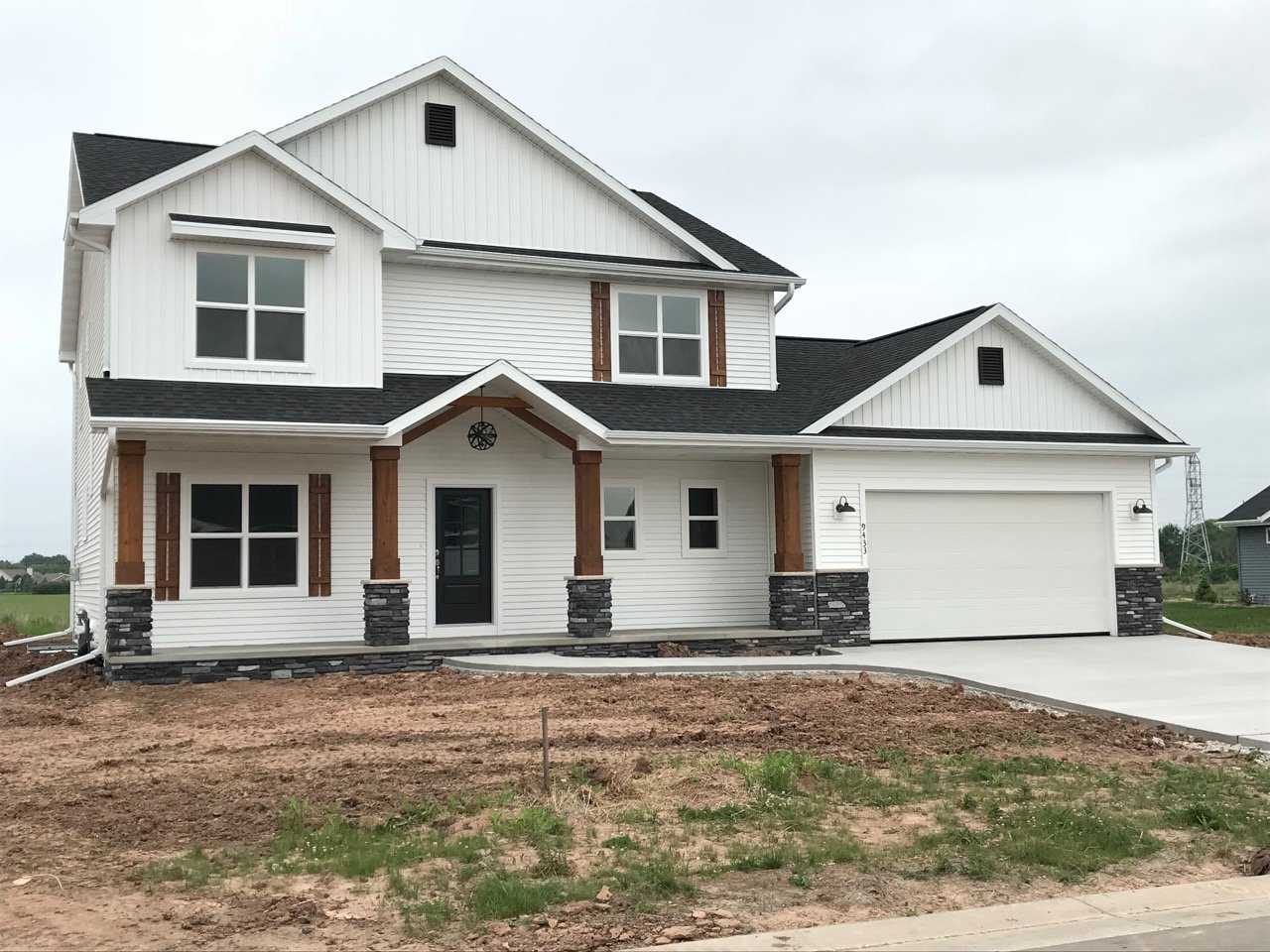
Beautiful Blending of Two Plans Creates Stunning Results
March 6, 2019
Published by Greg Drusch
Whether you want to build a Cypress model or something completely custom, Cypress has you covered. Many of our customers start with a floor plan that they like and customize things until they have a home that is fits them perfectly. This home is a perfect example of that; our customers took aspects they liked in The Magnolia or The Amberwood floor plans and we blended the two layouts to create this beautiful home.
The home’s exterior features white siding, pristine black shingles, cultured stone, cedar columns, and 12″ wood plank shutters. The cedar columns and shutters are stained to match and really stand out against the rest of the dark and light finishes on the exterior of the house.
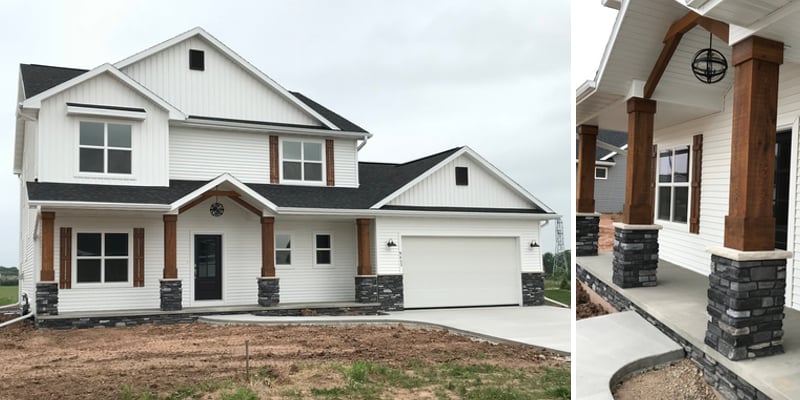
The homeowners brought the ‘light and dark with wood accents’ look into the interior of the home as well. Entry from the garage features a mudroom with lockers and a custom dog-wash station. The lockers feature reclaimed wood, while the custom dog-wash brings convenience that any pet lover would love.
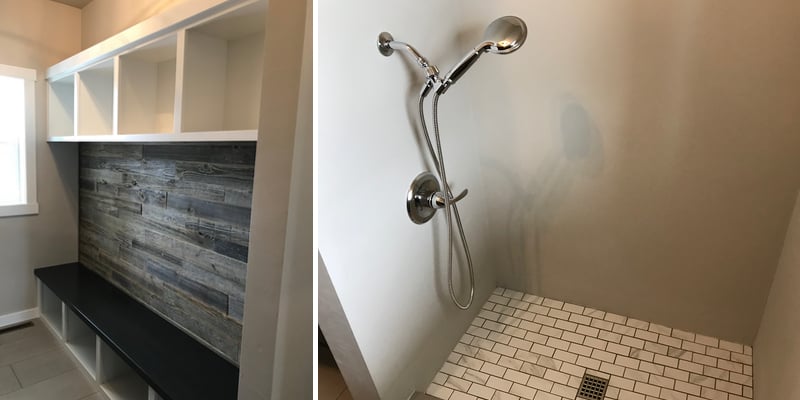
Both The Magnolia and the Amberwood floor plans feature an impressive open concept first floor, so this home’s main floor will definitely not disappoint! The kitchen includes quartz countertops, a subway tile backsplash, an apron front (farmhouse) sink, and a custom hard maple island top.
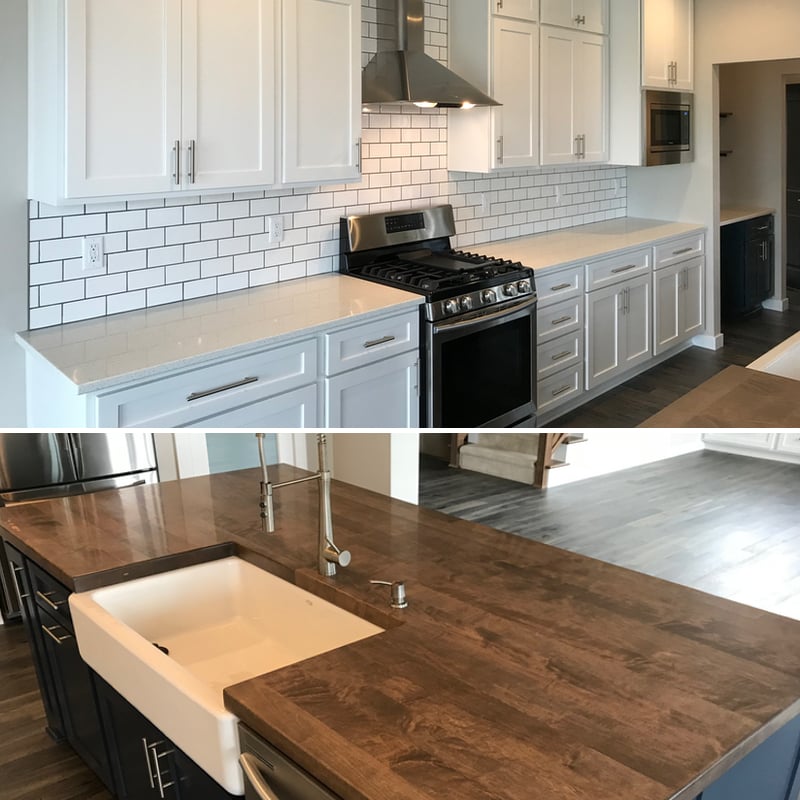
You’ll find just as much character in the great room highlighting plenty of natural light and a clean and classy fireplace. The fireplace includes a tile surround, a reclaimed wood mantel, and shiplap paneling from mantel to ceiling (the perfect place to mount a big screen). Again you’ll notice the stained maple and cable railing taking you up to the 2nd level.
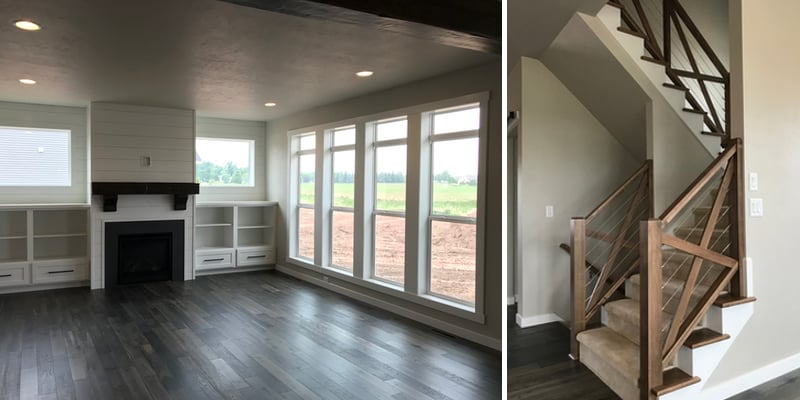
The 2nd story contains 4 bedrooms, 2 full bathrooms, and laundry. The highlight of this level is undoubtedly the master suite. The homeowners chose to separate the master bed and bath with a knotty alder sliding barn door. The master bath includes a free-standing tub, a tile shower, a double vanity, and a distinctive hexagonal tile flooring.
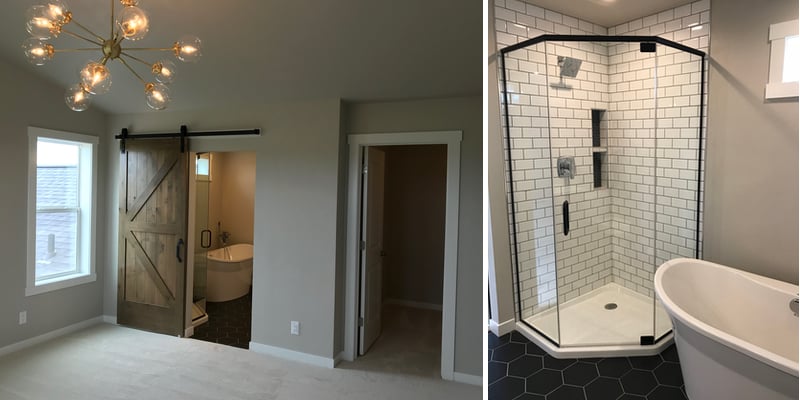
If you have questions about building your dream home, we can help. Contact us with your questions and check out all our home plans here (remember you can customize these plans to make them your own).
Categorized in: Design, Home Space of the Month, Custom Homes
This post was written by Greg Drusch
 Blueprints Blog
Blueprints Blog
- Auburn Estates Construction Update (1/26/26)
- Which Cypress Homes Community is Right for You?
- The Karalyn in Grand Chute
- The Westridge - Finale Condo Community
- 2025 Year in Review
Popular Posts
Archives
- July 2012 (16)
- November 2011 (13)
- April 2020 (10)
- June 2012 (9)
- July 2013 (9)
- July 2016 (9)
- August 2016 (9)
- October 2016 (9)
- November 2016 (9)
- October 2017 (9)
- January 2012 (8)
- June 2016 (8)
- September 2016 (8)
- April 2017 (8)
- October 2011 (7)
- May 2012 (7)
- November 2012 (7)
- June 2013 (7)
- February 2017 (7)
- December 2011 (6)
- March 2012 (6)
- October 2013 (6)
- January 2017 (6)
- September 2017 (6)
- November 2017 (6)
- March 2020 (6)
- January 2026 (6)
- February 2012 (5)
- September 2013 (5)
- March 2017 (5)
- March 2019 (5)
- July 2019 (5)
- July 2020 (5)
- August 2020 (5)
- September 2020 (5)
- March 2021 (5)
- April 2021 (5)
- February 2023 (5)
- December 2025 (5)
- August 2012 (4)
- April 2014 (4)
- December 2016 (4)
- February 2019 (4)
- August 2019 (4)
- October 2019 (4)
- November 2019 (4)
- June 2020 (4)
- June 2021 (4)
- September 2021 (4)
- October 2021 (4)
- March 2022 (4)
- June 2024 (4)
- September 2012 (3)
- August 2013 (3)
- November 2013 (3)
- May 2017 (3)
- June 2017 (3)
- January 2019 (3)
- April 2019 (3)
- May 2019 (3)
- June 2019 (3)
- May 2020 (3)
- August 2021 (3)
- January 2022 (3)
- February 2022 (3)
- October 2022 (3)
- July 2024 (3)
- September 2024 (3)
- December 2024 (3)
- January 2025 (3)
- January 2013 (2)
- February 2013 (2)
- March 2013 (2)
- April 2013 (2)
- May 2013 (2)
- January 2014 (2)
- February 2014 (2)
- June 2014 (2)
- August 2014 (2)
- October 2015 (2)
- April 2016 (2)
- July 2017 (2)
- August 2017 (2)
- December 2017 (2)
- January 2018 (2)
- September 2018 (2)
- November 2018 (2)
- September 2019 (2)
- December 2019 (2)
- January 2020 (2)
- October 2020 (2)
- November 2020 (2)
- December 2020 (2)
- January 2021 (2)
- February 2021 (2)
- July 2021 (2)
- November 2021 (2)
- December 2021 (2)
- November 2022 (2)
- March 2023 (2)
- June 2023 (2)
- September 2023 (2)
- May 2024 (2)
- October 2024 (2)
- November 2024 (2)
- April 2025 (2)
- May 2025 (2)
- April 2012 (1)
- October 2012 (1)
- December 2012 (1)
- November 2014 (1)
- January 2015 (1)
- March 2015 (1)
- April 2015 (1)
- May 2015 (1)
- July 2015 (1)
- August 2015 (1)
- November 2015 (1)
- December 2015 (1)
- February 2016 (1)
- May 2016 (1)
- February 2018 (1)
- March 2018 (1)
- April 2018 (1)
- June 2018 (1)
- February 2020 (1)
- May 2021 (1)
- April 2022 (1)
- May 2022 (1)
- June 2022 (1)
- August 2022 (1)
- September 2022 (1)
- December 2022 (1)
- August 2023 (1)
- October 2023 (1)
- December 2023 (1)
- April 2024 (1)
- August 2024 (1)
- February 2025 (1)
- March 2025 (1)
- June 2025 (1)
- August 2025 (1)
- February 2026 (1)
Blog Categories
- Design (197)
- Home Tips (194)
- Cypress Homes (178)
- Custom Homes (104)
- Living Tips (88)
- Uncategorized (68)
- Area Events (66)
- Community Profiles (33)
- Featured Subdivisions (25)
- Poll Winners (25)
- Testimonials (24)
- Cypress In The News (17)
- Winterizing (9)
- Home Care (8)
- Home Space of the Month (8)
- In the News (6)
- Condo Community (2)
.png?width=523&height=243&name=white-cypress-homes-logo-1%20(1).png)
