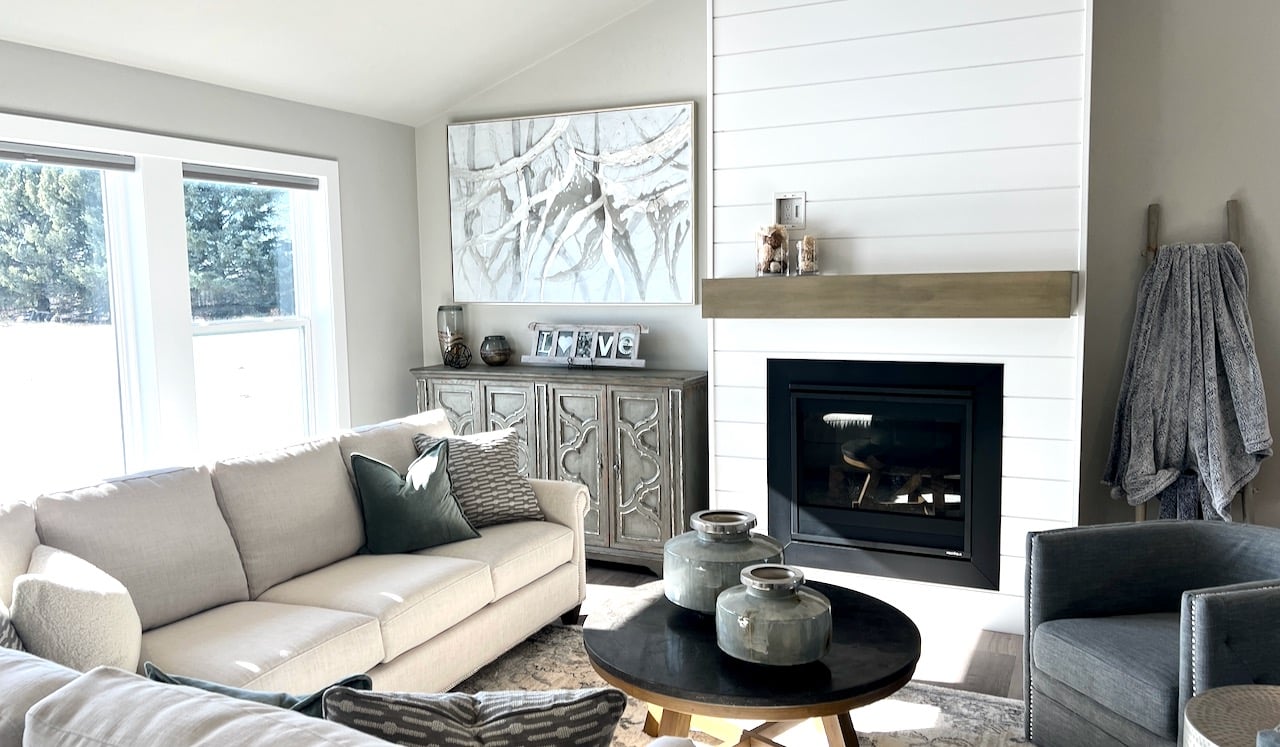
Welcoming & Quaint Ranch built in Shiocton
February 21, 2023
Published by Josh Sanders
lighter in size...heavier in warmth
This gorgeous Willowbrook model that we recently finished in the Shiocton/Ellington area was the ideal size for some recent build customers. We've always appreciated this plan design. It is an efficient floor plan that prices well, without sacrificing the quality our customers have come to expect in a Cypress home.
The happy homeowners look forward to adding outdoor living space and finishing off the lower level which will further personalize it to fit their needs. We especially enjoyed the great room, which displayed a welcoming conversation and gathering space, highlighted by the beautiful woodwork and floor-to-ceiling shiplap fireplace.
Click the arrows to view more photos of the home.

-3.jpeg?width=1200&length=1200&name=IMG_6088%20(1)-3.jpeg)




VIRTUAL TOUR
This Willowbrook home was 1,614 square feet, including 2 full bathrooms with tiled showers and 3 bedrooms together on one side of the home. This ranch home differs from the commonly seen split-bedroom design, a welcome change that we were happy to design and construct. There was also a first floor laundry and mudroom off the back foyer, leading to the three stall garage. Enjoy some of the other highlights below of this inviting ranch home below.









Like something you see? Shoot us an email or give us a call at 920-734-2324. We would love to talk about how you can put your own custom impressions on one of our floor plans.
In addition to this beautiful home in Shiocton, we build homes within an hour of the Fox Cities, serving a large area for those looking to build.
Categorized in: Design, Custom Homes
This post was written by Josh Sanders
 Blueprints Blog
Blueprints Blog
- Encore Subdivision Updates
- Auburn Estates Construction Update (1/26/26)
- Which Cypress Homes Community is Right for You?
- The Karalyn in Grand Chute
- The Westridge - Finale Condo Community
Popular Posts
Archives
- July 2012 (16)
- November 2011 (13)
- April 2020 (10)
- June 2012 (9)
- July 2013 (9)
- July 2016 (9)
- August 2016 (9)
- October 2016 (9)
- November 2016 (9)
- October 2017 (9)
- January 2012 (8)
- June 2016 (8)
- September 2016 (8)
- April 2017 (8)
- October 2011 (7)
- May 2012 (7)
- November 2012 (7)
- June 2013 (7)
- February 2017 (7)
- December 2011 (6)
- March 2012 (6)
- October 2013 (6)
- January 2017 (6)
- September 2017 (6)
- November 2017 (6)
- March 2020 (6)
- January 2026 (6)
- February 2012 (5)
- September 2013 (5)
- March 2017 (5)
- March 2019 (5)
- July 2019 (5)
- July 2020 (5)
- August 2020 (5)
- September 2020 (5)
- March 2021 (5)
- April 2021 (5)
- February 2023 (5)
- December 2025 (5)
- August 2012 (4)
- April 2014 (4)
- December 2016 (4)
- February 2019 (4)
- August 2019 (4)
- October 2019 (4)
- November 2019 (4)
- June 2020 (4)
- June 2021 (4)
- September 2021 (4)
- October 2021 (4)
- March 2022 (4)
- June 2024 (4)
- September 2012 (3)
- August 2013 (3)
- November 2013 (3)
- May 2017 (3)
- June 2017 (3)
- January 2019 (3)
- April 2019 (3)
- May 2019 (3)
- June 2019 (3)
- May 2020 (3)
- August 2021 (3)
- January 2022 (3)
- February 2022 (3)
- October 2022 (3)
- July 2024 (3)
- September 2024 (3)
- December 2024 (3)
- January 2025 (3)
- January 2013 (2)
- February 2013 (2)
- March 2013 (2)
- April 2013 (2)
- May 2013 (2)
- January 2014 (2)
- February 2014 (2)
- June 2014 (2)
- August 2014 (2)
- October 2015 (2)
- April 2016 (2)
- July 2017 (2)
- August 2017 (2)
- December 2017 (2)
- January 2018 (2)
- September 2018 (2)
- November 2018 (2)
- September 2019 (2)
- December 2019 (2)
- January 2020 (2)
- October 2020 (2)
- November 2020 (2)
- December 2020 (2)
- January 2021 (2)
- February 2021 (2)
- July 2021 (2)
- November 2021 (2)
- December 2021 (2)
- November 2022 (2)
- March 2023 (2)
- June 2023 (2)
- September 2023 (2)
- May 2024 (2)
- October 2024 (2)
- November 2024 (2)
- April 2025 (2)
- May 2025 (2)
- February 2026 (2)
- April 2012 (1)
- October 2012 (1)
- December 2012 (1)
- November 2014 (1)
- January 2015 (1)
- March 2015 (1)
- April 2015 (1)
- May 2015 (1)
- July 2015 (1)
- August 2015 (1)
- November 2015 (1)
- December 2015 (1)
- February 2016 (1)
- May 2016 (1)
- February 2018 (1)
- March 2018 (1)
- April 2018 (1)
- June 2018 (1)
- February 2020 (1)
- May 2021 (1)
- April 2022 (1)
- May 2022 (1)
- June 2022 (1)
- August 2022 (1)
- September 2022 (1)
- December 2022 (1)
- August 2023 (1)
- October 2023 (1)
- December 2023 (1)
- April 2024 (1)
- August 2024 (1)
- February 2025 (1)
- March 2025 (1)
- June 2025 (1)
- August 2025 (1)
Blog Categories
- Design (197)
- Home Tips (194)
- Cypress Homes (179)
- Custom Homes (104)
- Living Tips (88)
- Uncategorized (68)
- Area Events (66)
- Community Profiles (34)
- Featured Subdivisions (26)
- Poll Winners (25)
- Testimonials (24)
- Cypress In The News (17)
- Winterizing (9)
- Home Care (8)
- Home Space of the Month (8)
- In the News (6)
- Condo Community (2)
.png?width=523&height=243&name=white-cypress-homes-logo-1%20(1).png)


