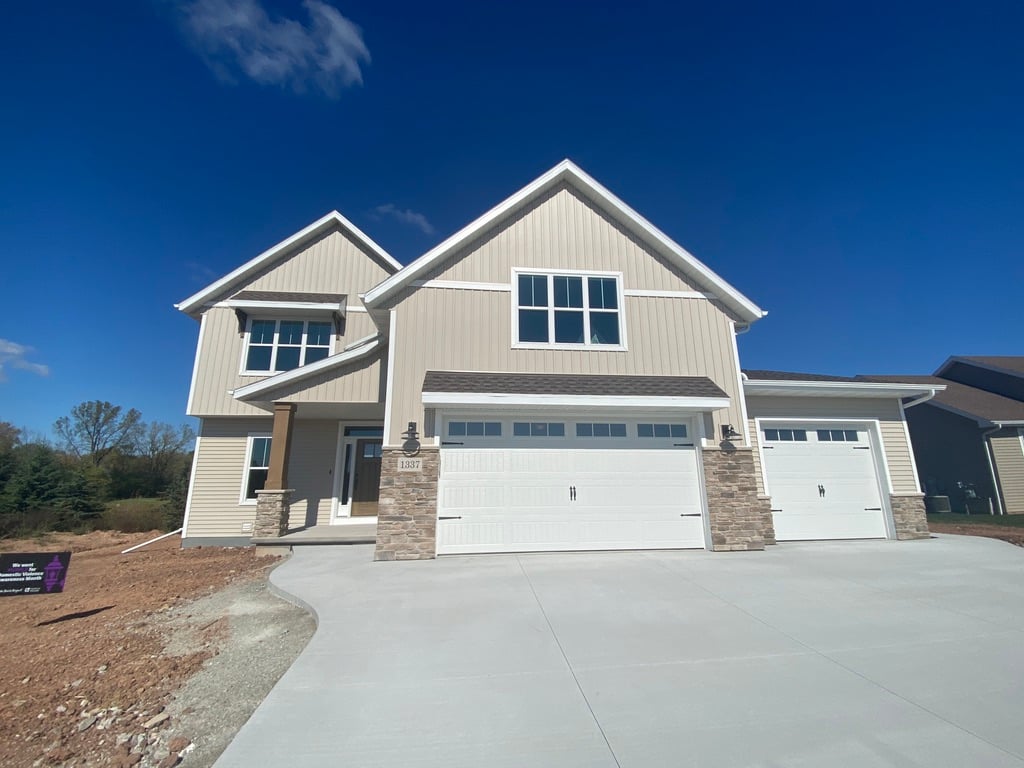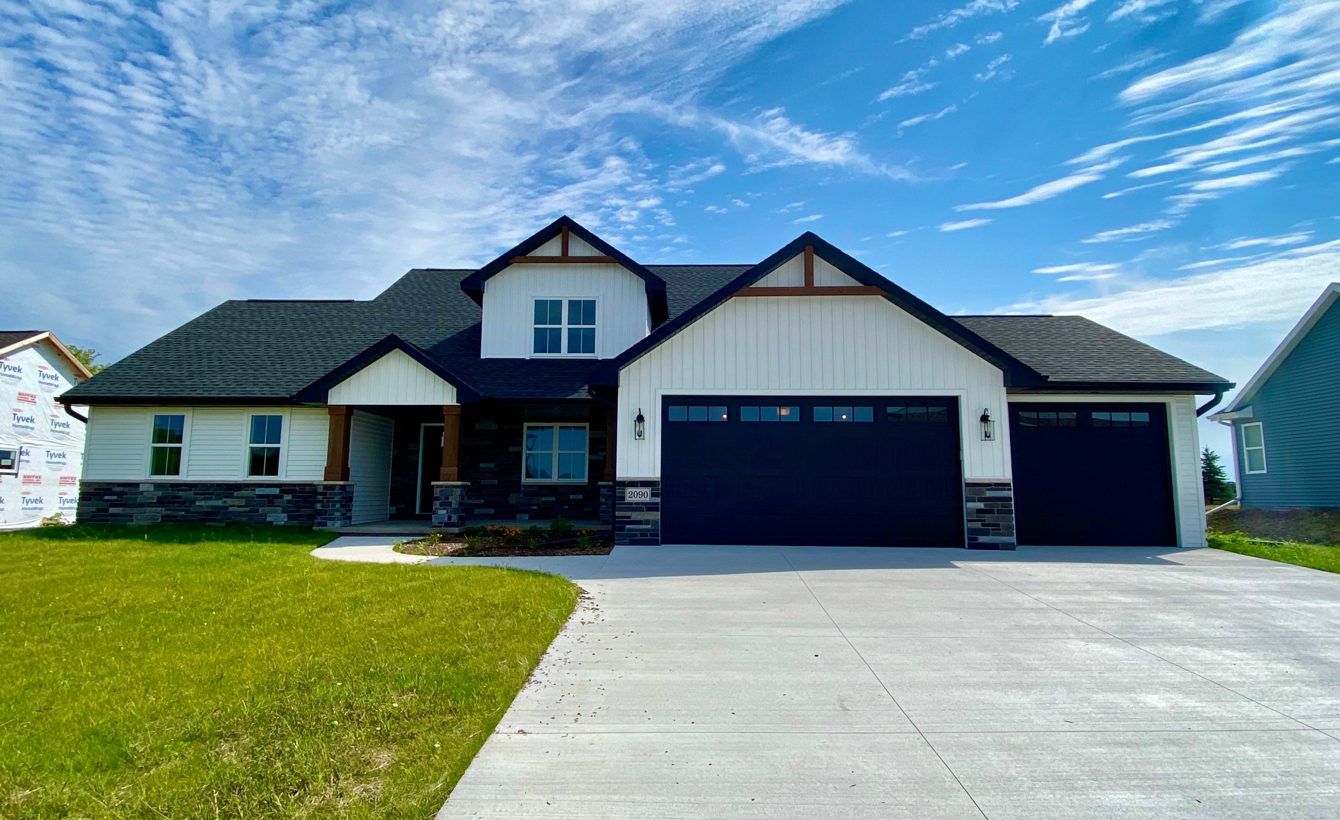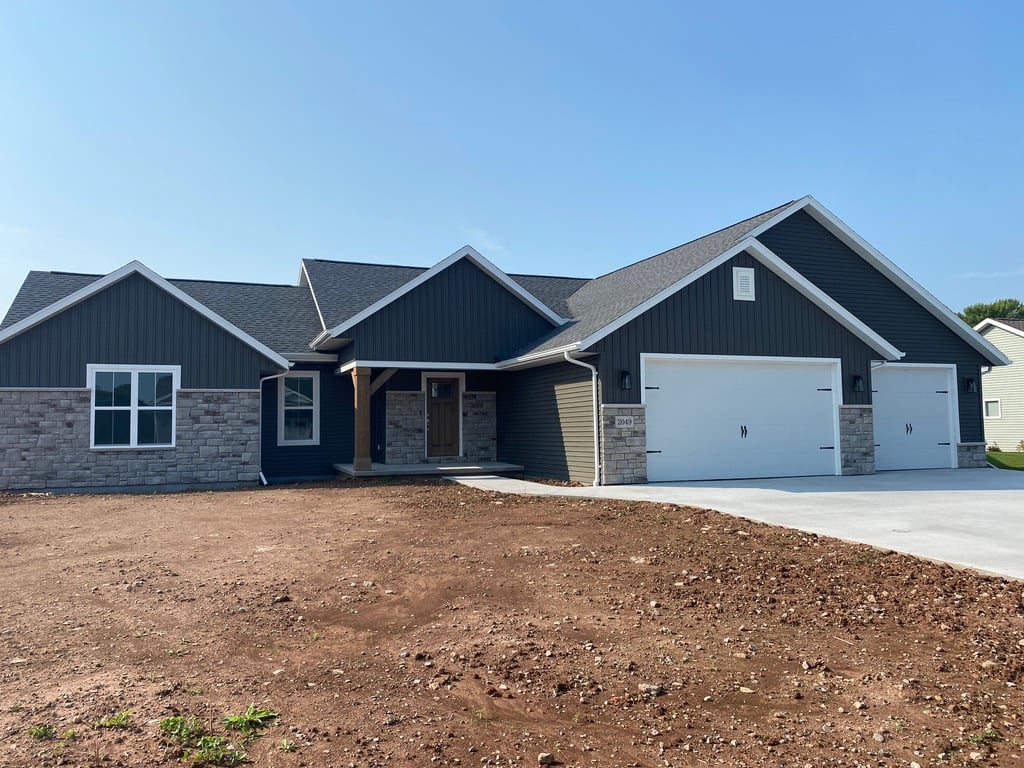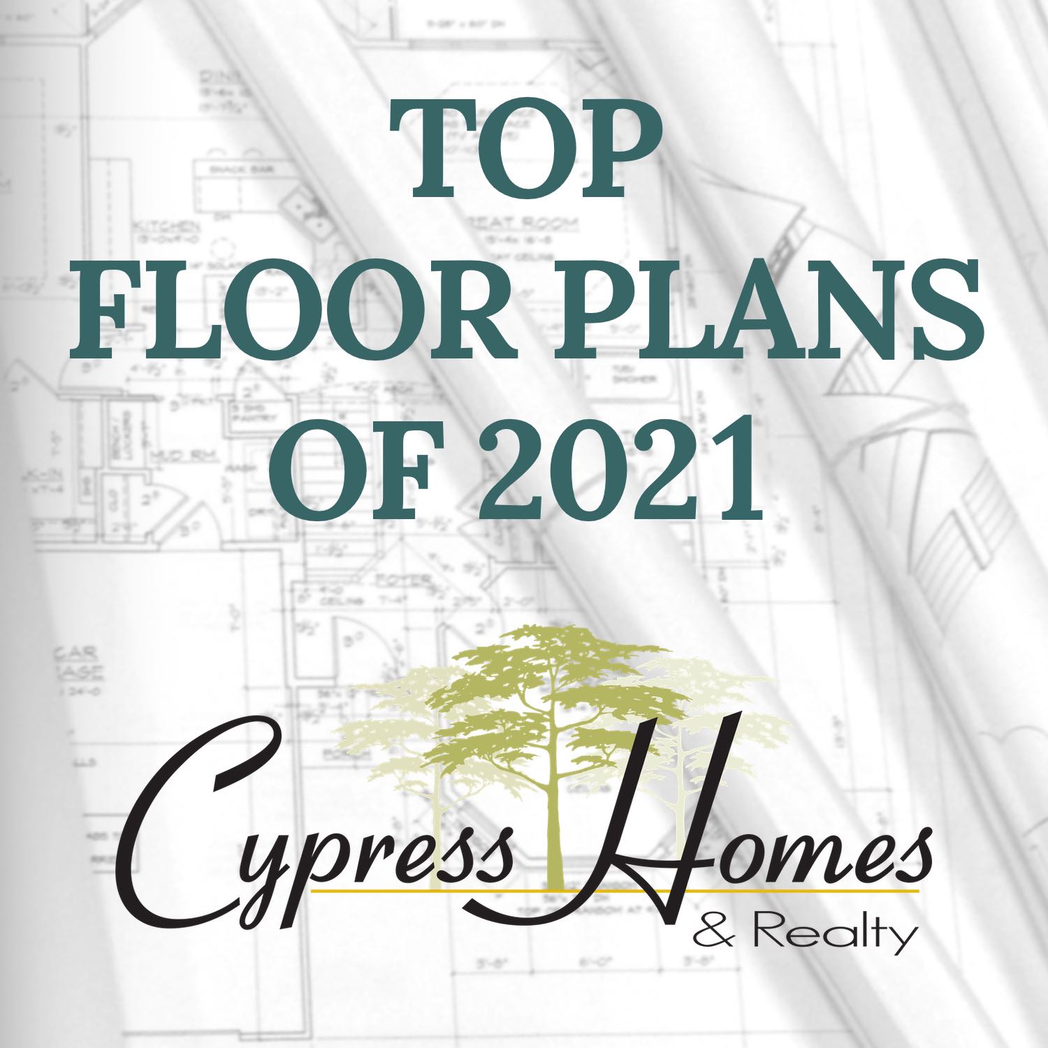
TOP CYPRESS FLOORPLANS OF 2021
January 5, 2022
Published by Josh Sanders
Cypress Homes was elated to have another very successful year building beautiful homes across northeast Wisconsin. We built the most amount of homes we have ever built, including those in seven surrounding counties in the area: Outagamie County, Winnebago County, Brown County, Calumet County, Waushara County, Fond du Lac County, and Shawano County. We then assessed the data and arrived at our list of our most popular floor plans of 2021. Below are the top Cypress Homes floor plans (and some honorable mentions) for 2-story, 1.5-story, and ranches of the past year. Click the images and their surrounding links to learn more about each of the designs.
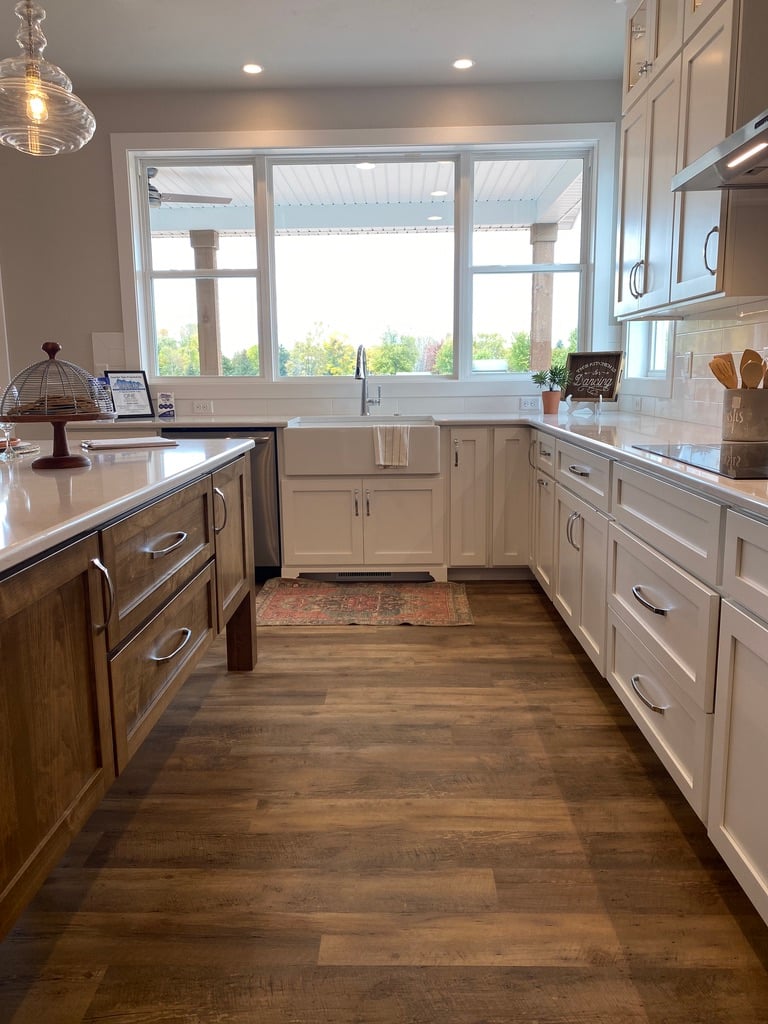
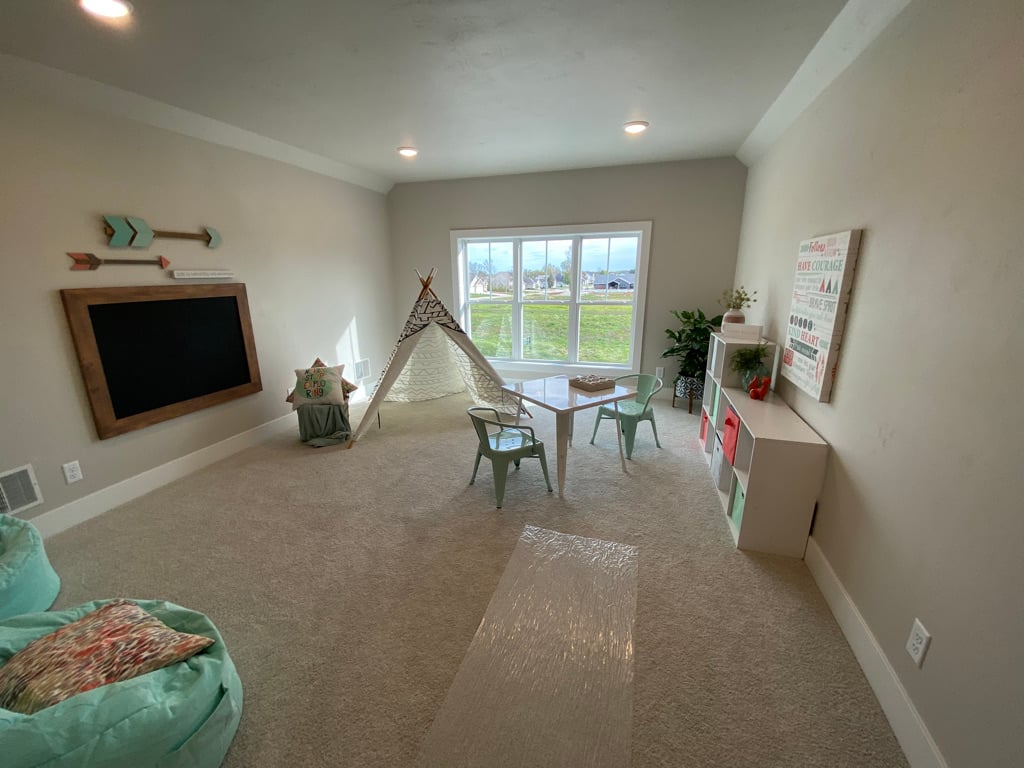
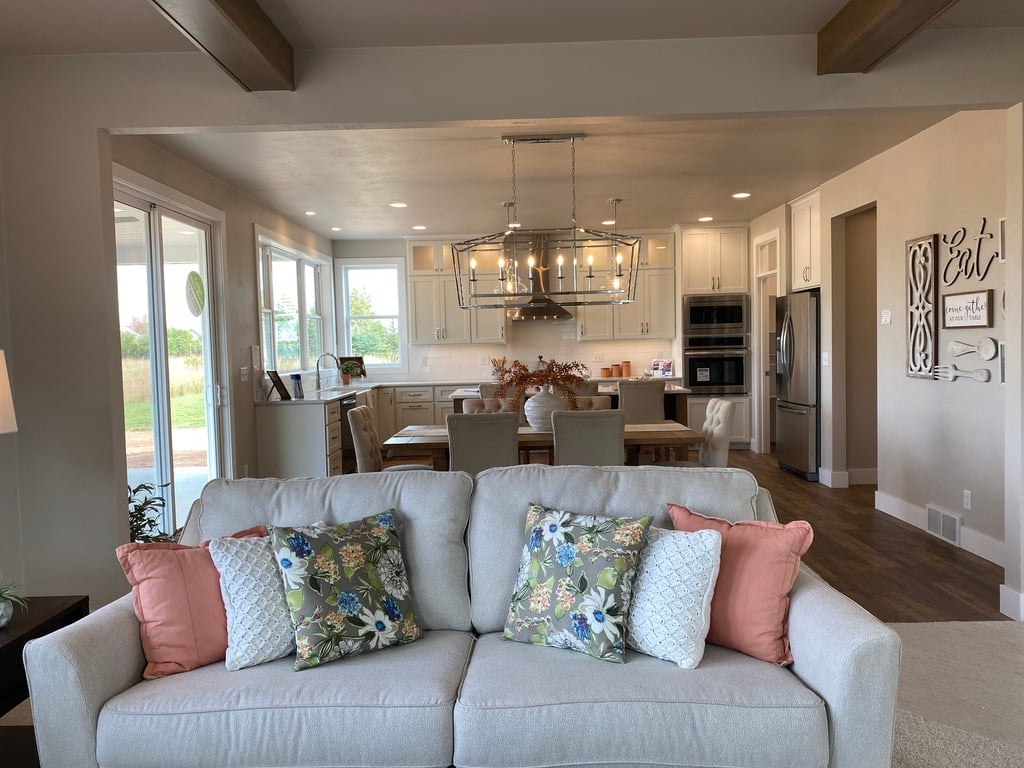
We featured The Magnolia as our entry in the the Homebuilders Association of the Fox Cities Parade of Homes this year, and it's easy to see why.
This plan is a spacious two-story home featuring all 4 bedrooms on the second floor, in addition to a functional bonus room above the garage. The large kitchen, dining and great room areas create an open-concept main floor.
2 STORY HONORABLE MENTION: THE amberwood
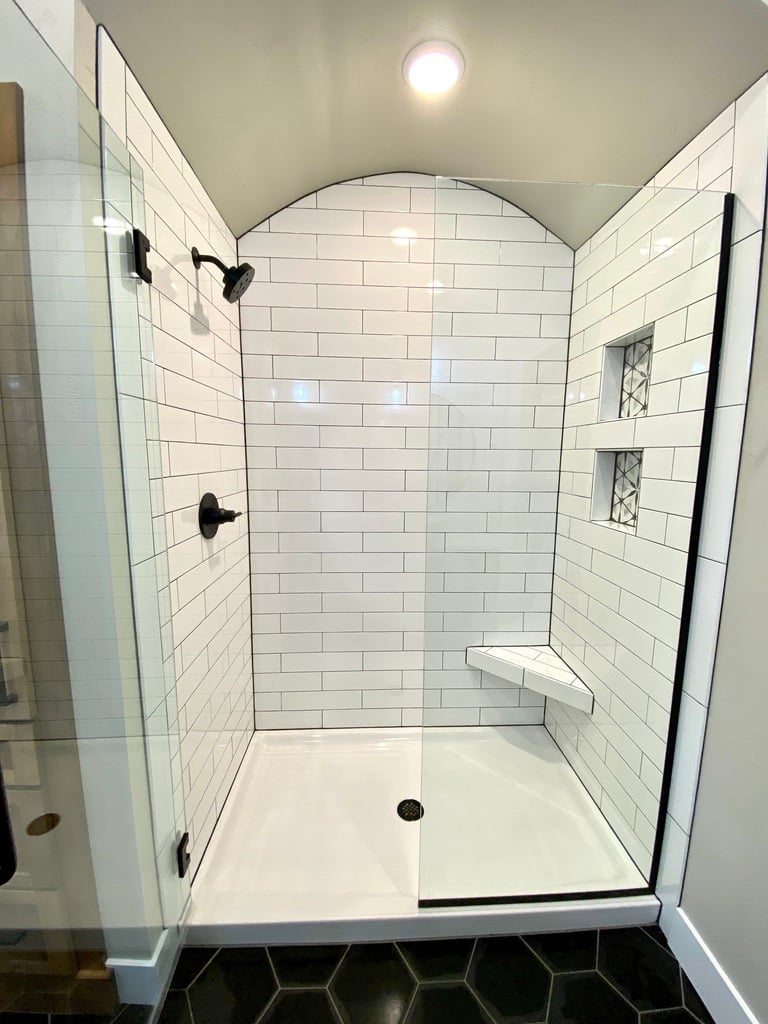
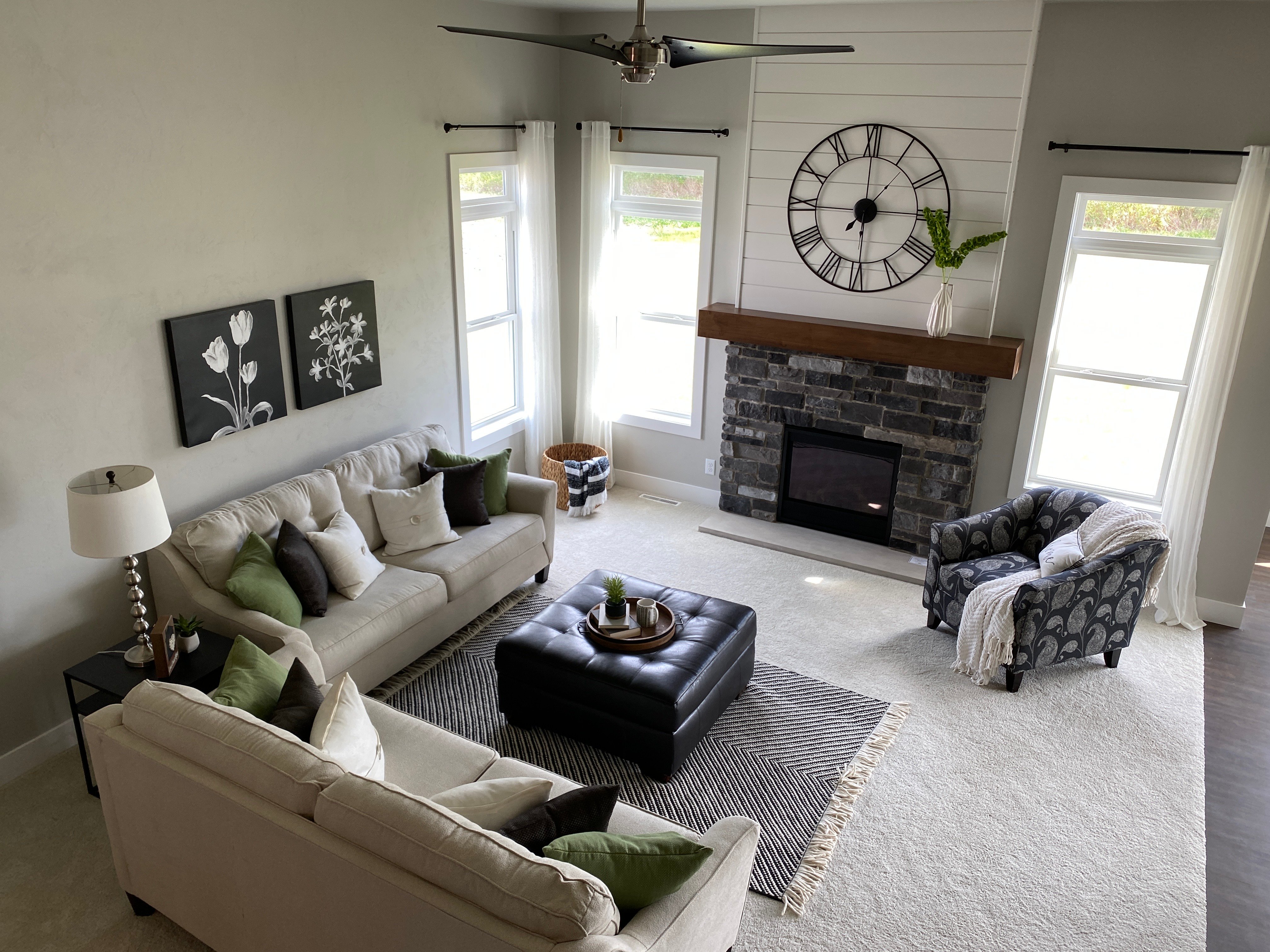
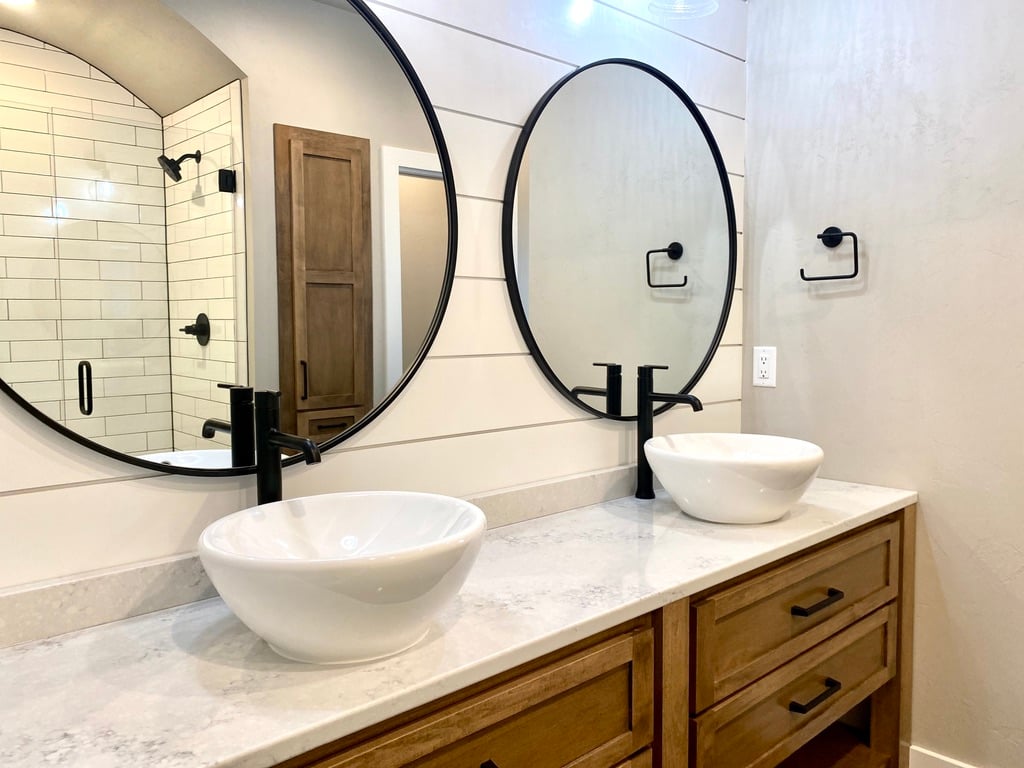
Homeowners continue to take a strong liking to the the Brookridge plan, and have made customizations to it that accentuate the space even further, in addition to meeting the functional needs of their families. It continues to be a very practical choice as a spacious yet efficient 1.5-story design.
The Brookridge offers an open layout with a spacious kitchen and a stunning 11′ tall great room. Some of the amenities include a 1st floor office space, first floor master suite, mudroom complete with lockers and a catch all and access to the garage from the basement.
1.5 story honorable mention: the anabelle
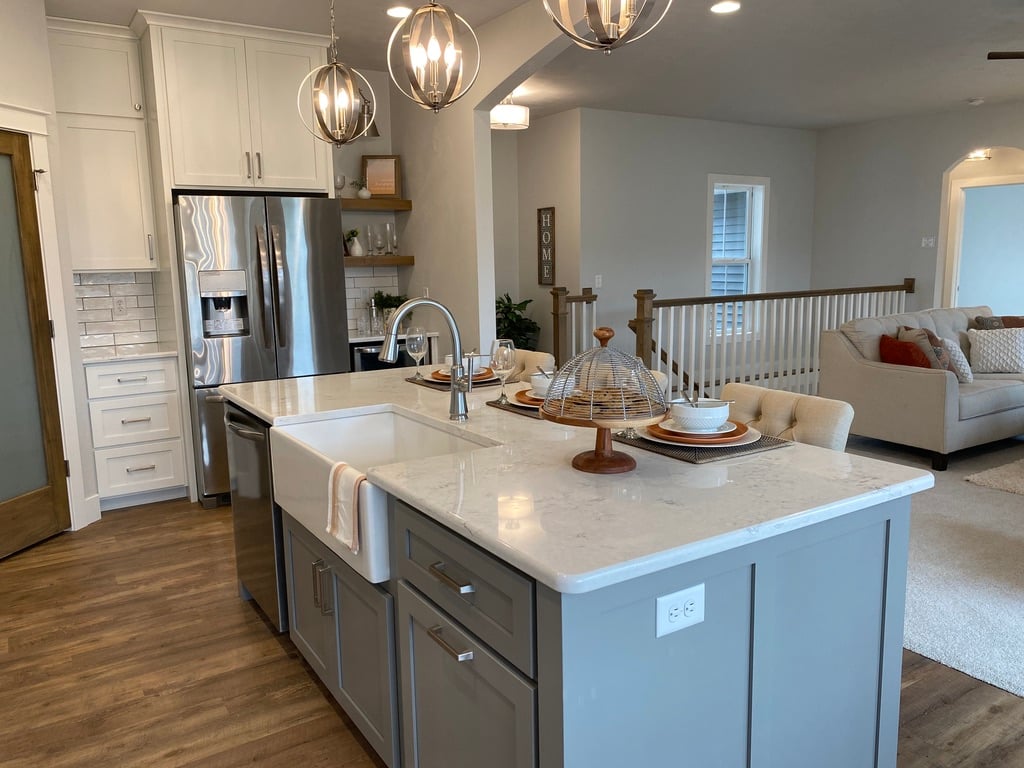
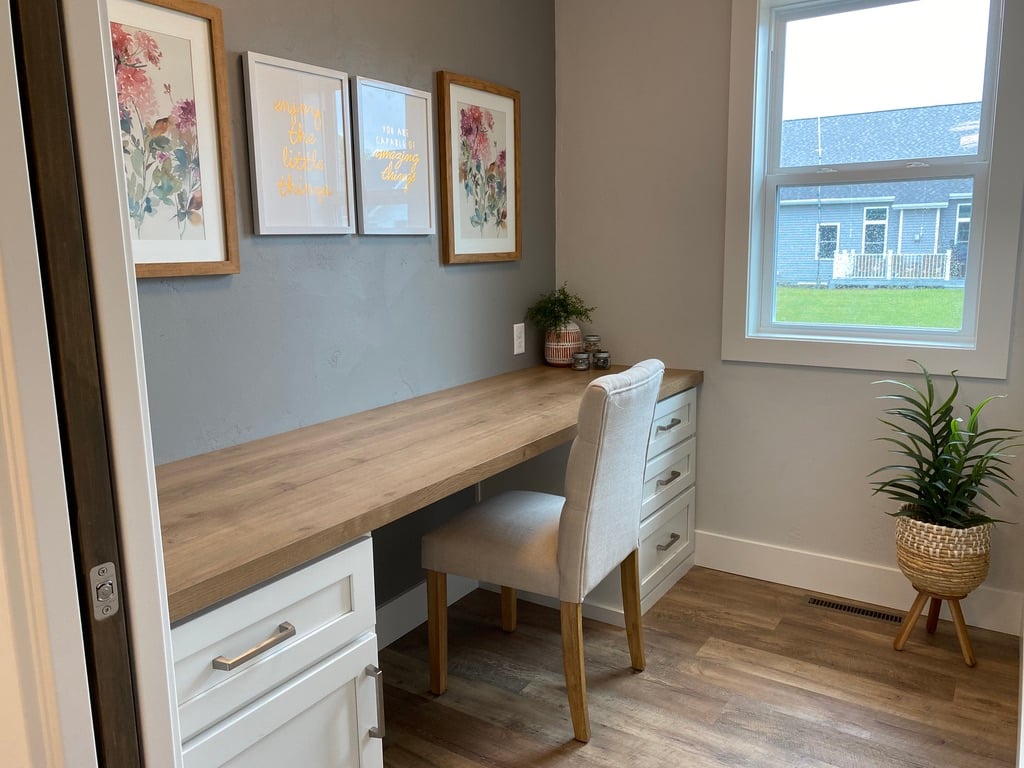
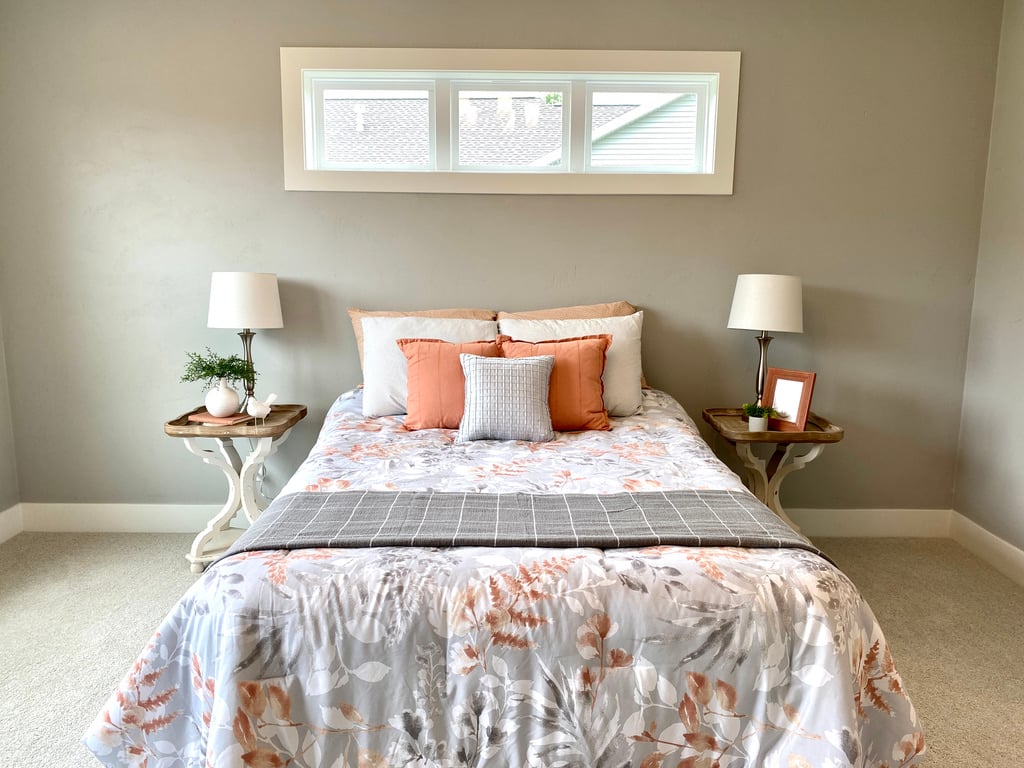
The Tami offers many of the desired features of a larger ranch plan but within a slightly smaller footprint.
This plan is modeled off of our larger Tamarack plan, and can always be customized to fit your needs. It includes an open-concept floor plan with a small private study, beverage center area and spacious master suite.
There should be few doubts as to why this plan captured the attention of so many homeowners this past year, many seeing it at our WHBA Summer Parade, and therefore earned the spot as both our top ranch floor plan and the overall top Cypress Homes
floor plan of 2021.
In addition to these exceptional floor-plans, we build custom homes as well throughout the Fox Cities and surrounding areas. Whether its choosing one of our spec models, designing (with us) a fully custom plan of your liking, or splitting the difference and making your customizations to one of our home designs, we will find the right plan for you.
Contact us today.
Categorized in: Cypress Homes, Featured Subdivisions
This post was written by Josh Sanders
 Blueprints Blog
Blueprints Blog
- Encore Subdivision Updates
- Auburn Estates Construction Update (1/26/26)
- Which Cypress Homes Community is Right for You?
- The Karalyn in Grand Chute
- The Westridge - Finale Condo Community
Popular Posts
Archives
- July 2012 (16)
- November 2011 (13)
- April 2020 (10)
- June 2012 (9)
- July 2013 (9)
- July 2016 (9)
- August 2016 (9)
- October 2016 (9)
- November 2016 (9)
- October 2017 (9)
- January 2012 (8)
- June 2016 (8)
- September 2016 (8)
- April 2017 (8)
- October 2011 (7)
- May 2012 (7)
- November 2012 (7)
- June 2013 (7)
- February 2017 (7)
- December 2011 (6)
- March 2012 (6)
- October 2013 (6)
- January 2017 (6)
- September 2017 (6)
- November 2017 (6)
- March 2020 (6)
- January 2026 (6)
- February 2012 (5)
- September 2013 (5)
- March 2017 (5)
- March 2019 (5)
- July 2019 (5)
- July 2020 (5)
- August 2020 (5)
- September 2020 (5)
- March 2021 (5)
- April 2021 (5)
- February 2023 (5)
- December 2025 (5)
- August 2012 (4)
- April 2014 (4)
- December 2016 (4)
- February 2019 (4)
- August 2019 (4)
- October 2019 (4)
- November 2019 (4)
- June 2020 (4)
- June 2021 (4)
- September 2021 (4)
- October 2021 (4)
- March 2022 (4)
- June 2024 (4)
- September 2012 (3)
- August 2013 (3)
- November 2013 (3)
- May 2017 (3)
- June 2017 (3)
- January 2019 (3)
- April 2019 (3)
- May 2019 (3)
- June 2019 (3)
- May 2020 (3)
- August 2021 (3)
- January 2022 (3)
- February 2022 (3)
- October 2022 (3)
- July 2024 (3)
- September 2024 (3)
- December 2024 (3)
- January 2025 (3)
- January 2013 (2)
- February 2013 (2)
- March 2013 (2)
- April 2013 (2)
- May 2013 (2)
- January 2014 (2)
- February 2014 (2)
- June 2014 (2)
- August 2014 (2)
- October 2015 (2)
- April 2016 (2)
- July 2017 (2)
- August 2017 (2)
- December 2017 (2)
- January 2018 (2)
- September 2018 (2)
- November 2018 (2)
- September 2019 (2)
- December 2019 (2)
- January 2020 (2)
- October 2020 (2)
- November 2020 (2)
- December 2020 (2)
- January 2021 (2)
- February 2021 (2)
- July 2021 (2)
- November 2021 (2)
- December 2021 (2)
- November 2022 (2)
- March 2023 (2)
- June 2023 (2)
- September 2023 (2)
- May 2024 (2)
- October 2024 (2)
- November 2024 (2)
- April 2025 (2)
- May 2025 (2)
- February 2026 (2)
- April 2012 (1)
- October 2012 (1)
- December 2012 (1)
- November 2014 (1)
- January 2015 (1)
- March 2015 (1)
- April 2015 (1)
- May 2015 (1)
- July 2015 (1)
- August 2015 (1)
- November 2015 (1)
- December 2015 (1)
- February 2016 (1)
- May 2016 (1)
- February 2018 (1)
- March 2018 (1)
- April 2018 (1)
- June 2018 (1)
- February 2020 (1)
- May 2021 (1)
- April 2022 (1)
- May 2022 (1)
- June 2022 (1)
- August 2022 (1)
- September 2022 (1)
- December 2022 (1)
- August 2023 (1)
- October 2023 (1)
- December 2023 (1)
- April 2024 (1)
- August 2024 (1)
- February 2025 (1)
- March 2025 (1)
- June 2025 (1)
- August 2025 (1)
Blog Categories
- Design (197)
- Home Tips (194)
- Cypress Homes (179)
- Custom Homes (104)
- Living Tips (88)
- Uncategorized (68)
- Area Events (66)
- Community Profiles (34)
- Featured Subdivisions (26)
- Poll Winners (25)
- Testimonials (24)
- Cypress In The News (17)
- Winterizing (9)
- Home Care (8)
- Home Space of the Month (8)
- In the News (6)
- Condo Community (2)
.png?width=523&height=243&name=white-cypress-homes-logo-1%20(1).png)

