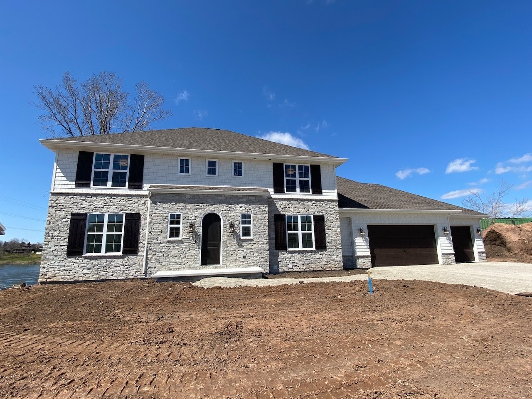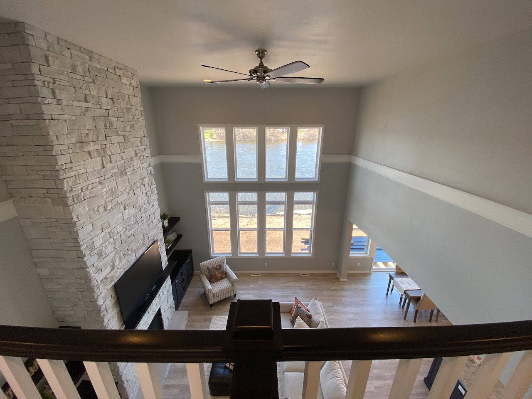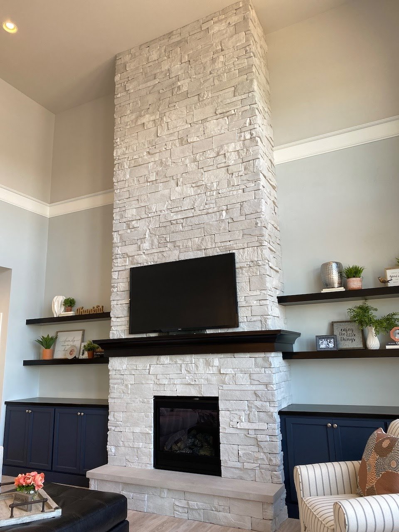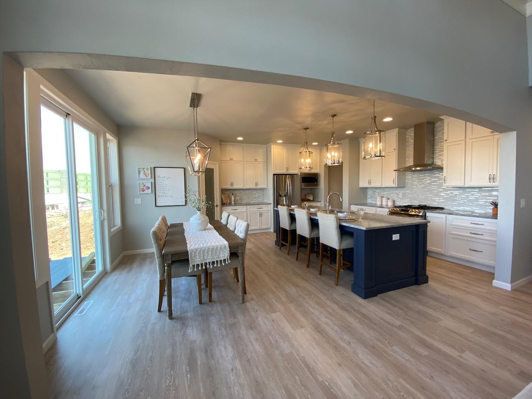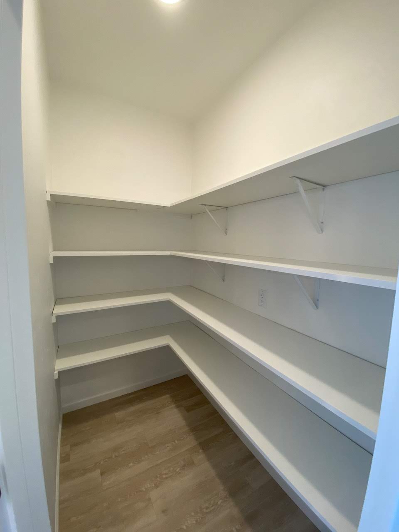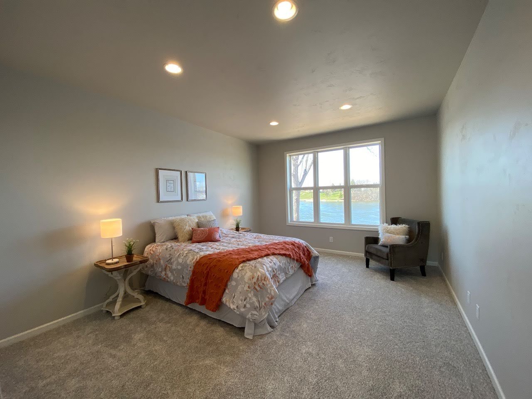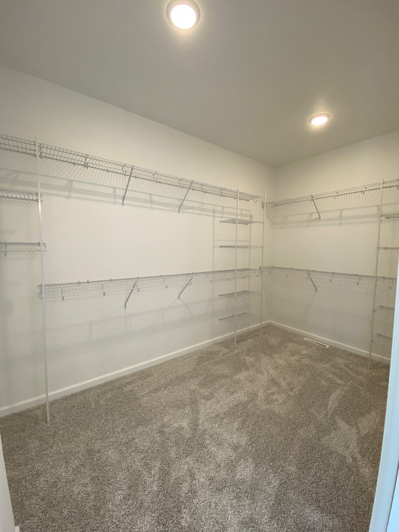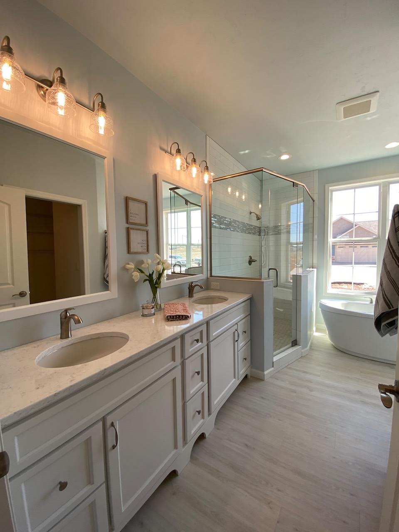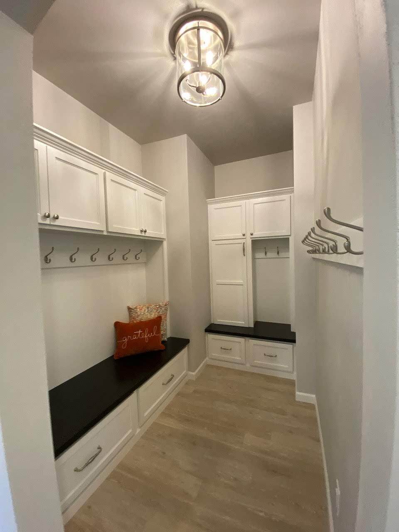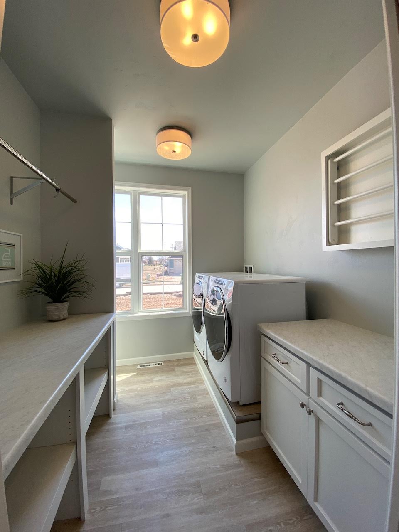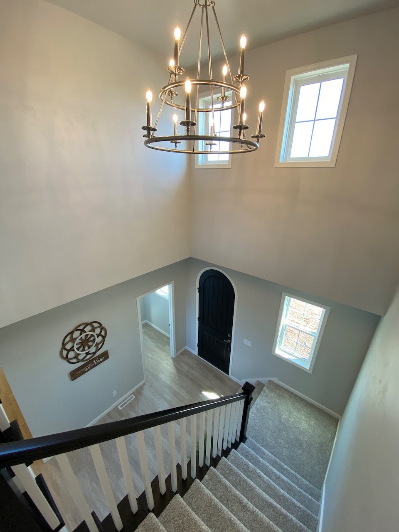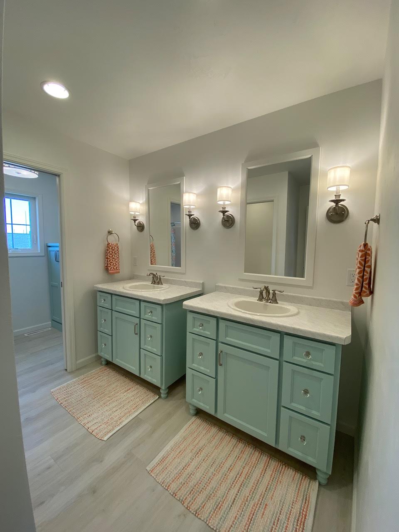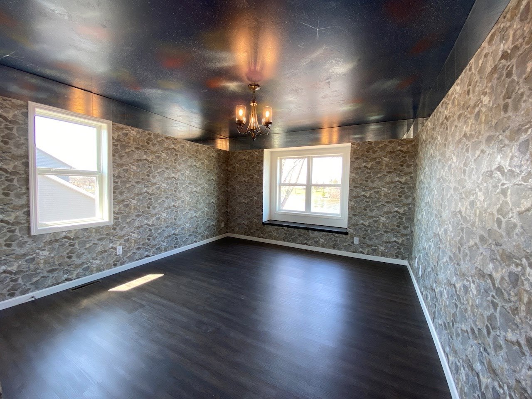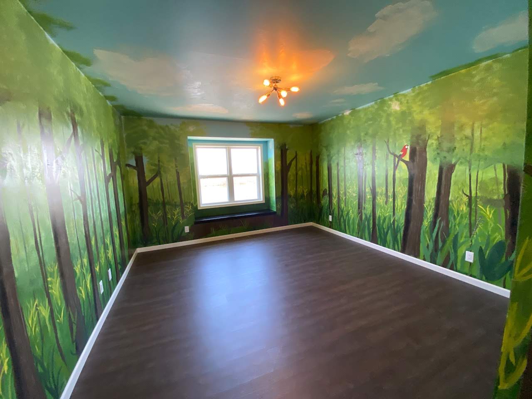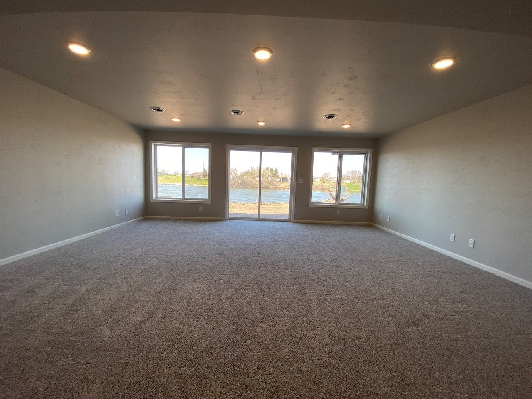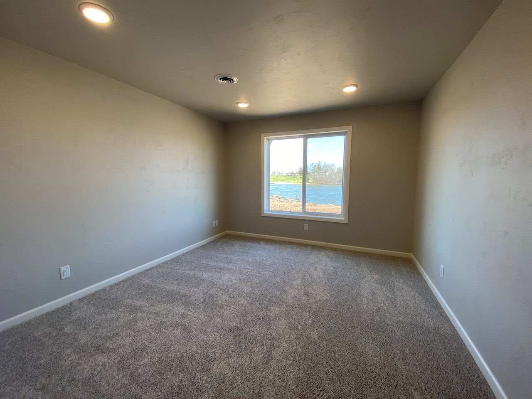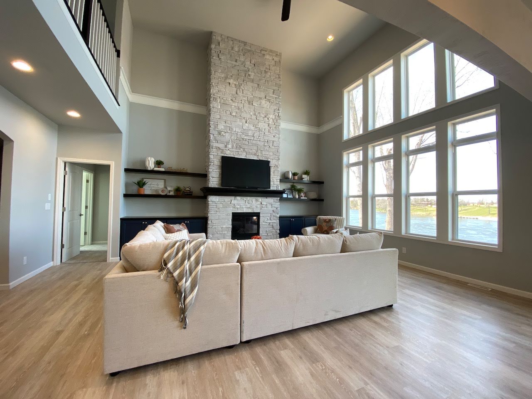
Remarkable Waterfront Home in Kimberly, Wisconsin
April 28, 2020
Published by Greg Drusch
Cypress Homes recently finished building a truly remarkable waterfront home, located on the Fox River, in Kimberly, WI. The home is a custom version of the Edgewood model. It includes nearly 3,000 sq. ft. above grade, with another 900 sq. ft finished in the lower level. The features of this home are spectacular, both inside and out.
The exterior boasts character and charm with cultured stone, shake siding, prominent shutters, and a stunning custom-arched front door!
The home's location is equally impressive. A lot in the Rivers Edge subdivision, the land slopes down to the Fox River giving all three levels unobstructed views of the water.
2 Story Great Room
One of the most impressive features in our Edgewood floor plan is the 2 story great room with a huge wall of windows. This great room is visible from the both levels with a 2nd floor balcony. In addition, there is an impressive floor-to-ceiling stone fireplace, surrounded by built-in shelves and cabinetry.
Open-Concept Floor Plan
This home features an open concept layout between the kitchen, dining area, and great room. The huge kitchen provides plenty of cabinetry, stacked up to the 9 ft ceilings. If that wasn't enough space, there is also an extra deep pantry. A large island provides additional work space and seating. The dining area is located behind the island, near the patio doors to a deck overlooking the river.
The 2 story great room is open to the kitchen/dining area, but a large arched entryway helps define the space. You'll find a similar archway between the great room and the foyer.
Master Suite
The master bedroom is the only bedroom on the first floor. It provides plenty of space for a king size bed and furniture. The room offers its own view of the river. Also, the attached master bathroom includes a free standing tub, a tiled shower, his-and-hers vanities, and a water closet. The large walk-in closet completes this grand suite.
Other First Floor Features
We can't wait to show you the other bedrooms in this home, but before we head upstairs, we wanted to touch on a few of the other impressive spaces on the main floor. The large three car garage features tall ceilings and a separate staircase to the lower level. The entry off the garage includes a catchall and takes you into the beautiful home. From there you can access either the mudroom with built in lockers and hooks, the first floor laundry room, or the powder room. Lastly, the 2-story foyer showcases a C-shaped staircase.
2nd Floor
We already mentioned the 2nd floor balcony overlooking the impressive great room, but the 2nd level has much more to offer. There are four additional bedrooms upstairs! Two of these bedrooms were completely customized for the family moving in, down to the paint. Cypress coordinated with the homeowners for them to arrange their own custom bedroom paintings. These 2 bedrooms also include walk-in closets of their own!
Lastly, there is a large bathroom on the 2nd floor featuring double vanities, a private toilet area, and a wide linen.
Lower Level
The staircase to the lower level runs efficiently beneath the upper staircase and brings you into a lower foyer area. There is also a finished bedroom and rec room in the lower level. There is still plenty of unfinished space for storage or future finished space, including plumbing for a future lower level bathroom. The most profound feature in the lower level, however, is the walk-out; there is a large patio door that takes you within steps of the Fox River!
Do You want to build a home on a waterfront lot?
If you are looking for a waterfront builder, contact us today. We'd be happy to help you find the perfect waterfront lot and answer any questions you may have.
Categorized in: Cypress Homes, Custom Homes
This post was written by Greg Drusch
 Blueprints Blog
Blueprints Blog
- Custom Tamarack in Neenah
- 2025 Cypress Homes Highlights
- Custom Home in Ledgeview
- Encore Subdivision Breaks Ground In Village of Greenville
- Custom Ranch In Grand Chute
Popular Posts
Archives
- July 2012 (16)
- November 2011 (13)
- April 2020 (10)
- June 2012 (9)
- July 2013 (9)
- July 2016 (9)
- August 2016 (9)
- October 2016 (9)
- November 2016 (9)
- October 2017 (9)
- January 2012 (8)
- June 2016 (8)
- September 2016 (8)
- April 2017 (8)
- October 2011 (7)
- May 2012 (7)
- November 2012 (7)
- June 2013 (7)
- February 2017 (7)
- December 2011 (6)
- March 2012 (6)
- October 2013 (6)
- January 2017 (6)
- September 2017 (6)
- November 2017 (6)
- March 2020 (6)
- February 2012 (5)
- September 2013 (5)
- March 2017 (5)
- March 2019 (5)
- July 2019 (5)
- July 2020 (5)
- August 2020 (5)
- September 2020 (5)
- March 2021 (5)
- April 2021 (5)
- February 2023 (5)
- December 2025 (5)
- August 2012 (4)
- April 2014 (4)
- December 2016 (4)
- February 2019 (4)
- August 2019 (4)
- October 2019 (4)
- November 2019 (4)
- June 2020 (4)
- June 2021 (4)
- September 2021 (4)
- October 2021 (4)
- March 2022 (4)
- June 2024 (4)
- September 2012 (3)
- August 2013 (3)
- November 2013 (3)
- May 2017 (3)
- June 2017 (3)
- January 2019 (3)
- April 2019 (3)
- May 2019 (3)
- June 2019 (3)
- May 2020 (3)
- August 2021 (3)
- January 2022 (3)
- February 2022 (3)
- October 2022 (3)
- July 2024 (3)
- September 2024 (3)
- December 2024 (3)
- January 2025 (3)
- January 2013 (2)
- February 2013 (2)
- March 2013 (2)
- April 2013 (2)
- May 2013 (2)
- January 2014 (2)
- February 2014 (2)
- June 2014 (2)
- August 2014 (2)
- October 2015 (2)
- April 2016 (2)
- July 2017 (2)
- August 2017 (2)
- December 2017 (2)
- January 2018 (2)
- September 2018 (2)
- November 2018 (2)
- September 2019 (2)
- December 2019 (2)
- January 2020 (2)
- October 2020 (2)
- November 2020 (2)
- December 2020 (2)
- January 2021 (2)
- February 2021 (2)
- July 2021 (2)
- November 2021 (2)
- December 2021 (2)
- November 2022 (2)
- March 2023 (2)
- June 2023 (2)
- September 2023 (2)
- May 2024 (2)
- October 2024 (2)
- November 2024 (2)
- April 2025 (2)
- May 2025 (2)
- January 2026 (2)
- April 2012 (1)
- October 2012 (1)
- December 2012 (1)
- November 2014 (1)
- January 2015 (1)
- March 2015 (1)
- April 2015 (1)
- May 2015 (1)
- July 2015 (1)
- August 2015 (1)
- November 2015 (1)
- December 2015 (1)
- February 2016 (1)
- May 2016 (1)
- February 2018 (1)
- March 2018 (1)
- April 2018 (1)
- June 2018 (1)
- February 2020 (1)
- May 2021 (1)
- April 2022 (1)
- May 2022 (1)
- June 2022 (1)
- August 2022 (1)
- September 2022 (1)
- December 2022 (1)
- August 2023 (1)
- October 2023 (1)
- December 2023 (1)
- April 2024 (1)
- August 2024 (1)
- February 2025 (1)
- March 2025 (1)
- June 2025 (1)
- August 2025 (1)
Blog Categories
- Design (194)
- Home Tips (194)
- Cypress Homes (174)
- Custom Homes (104)
- Living Tips (88)
- Uncategorized (68)
- Area Events (66)
- Community Profiles (31)
- Poll Winners (25)
- Featured Subdivisions (24)
- Testimonials (24)
- Cypress In The News (17)
- Winterizing (9)
- Home Care (7)
- Home Space of the Month (7)
- In the News (6)
- Condo Community (1)
.png?width=523&height=243&name=white-cypress-homes-logo-1%20(1).png)

