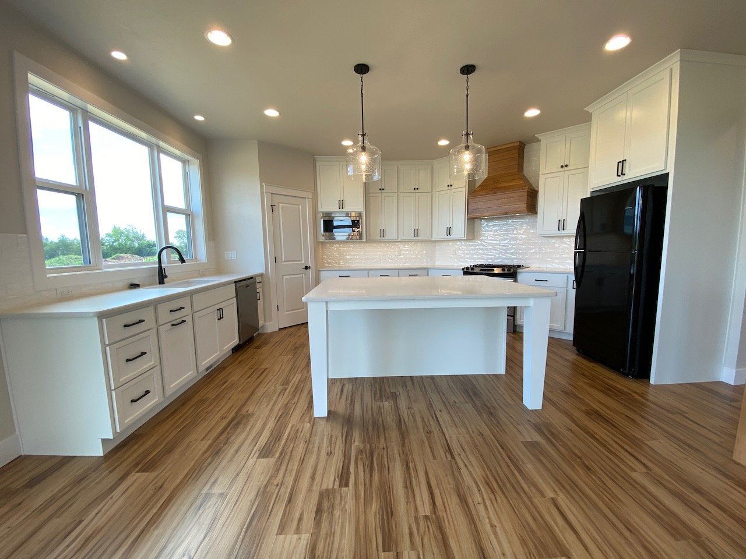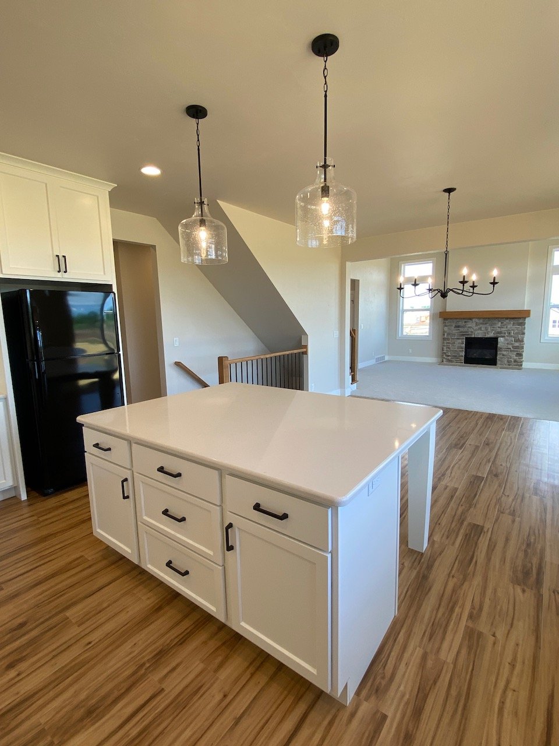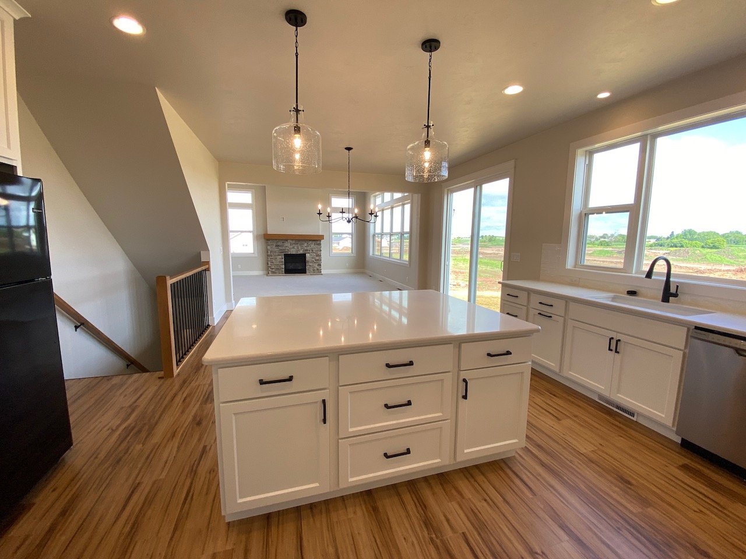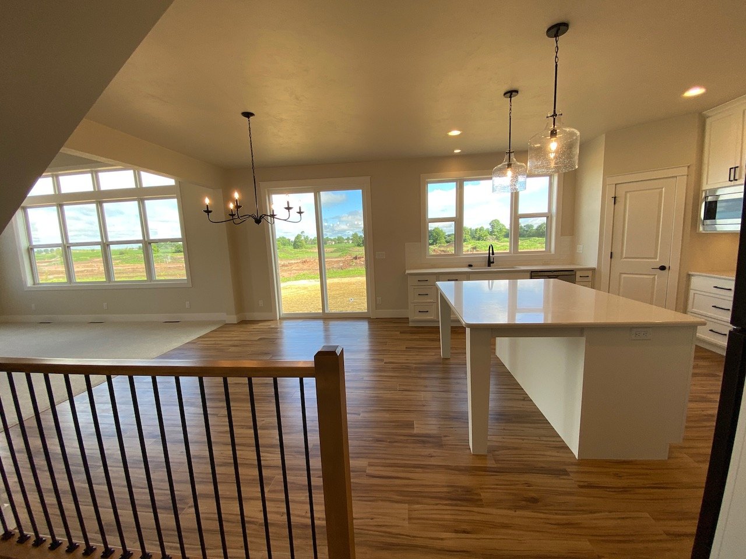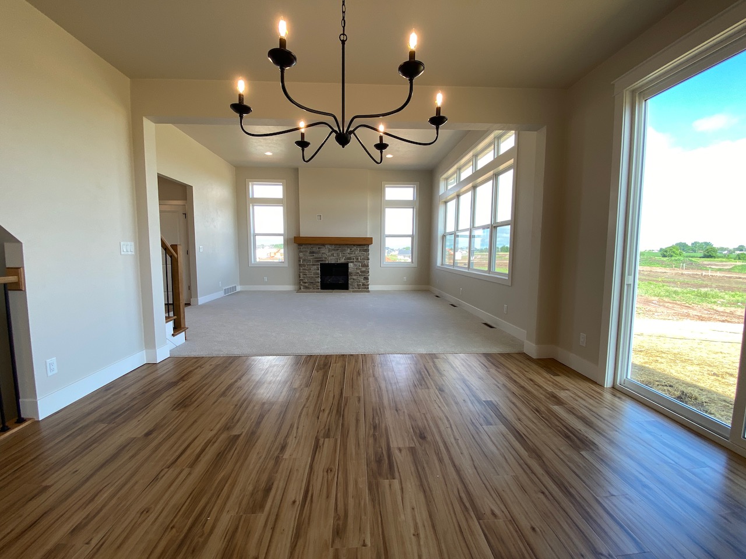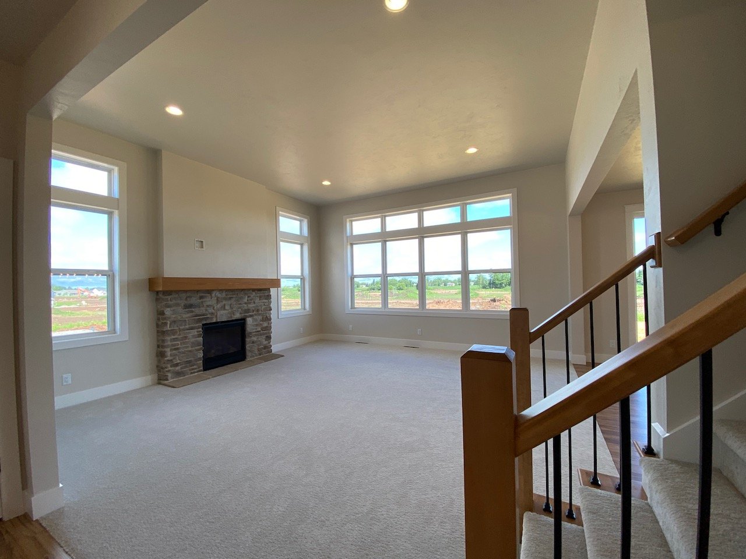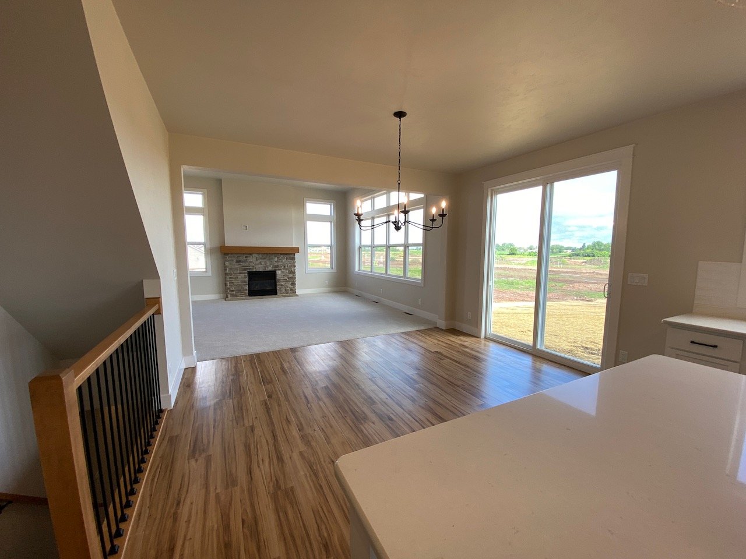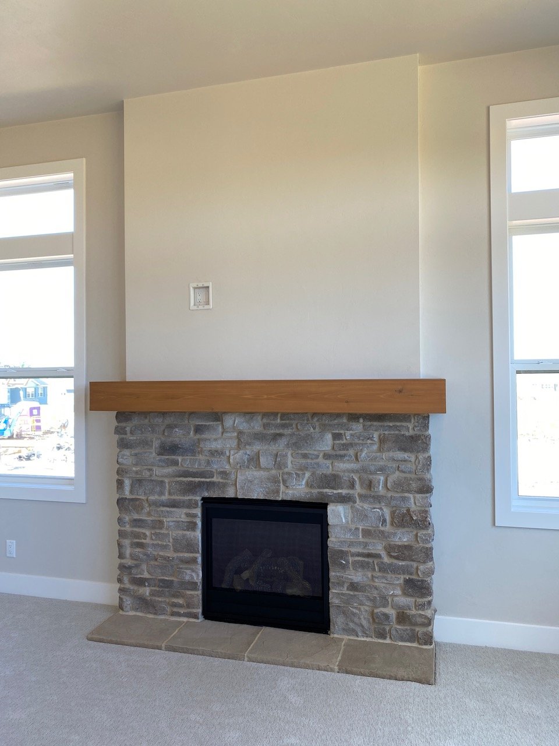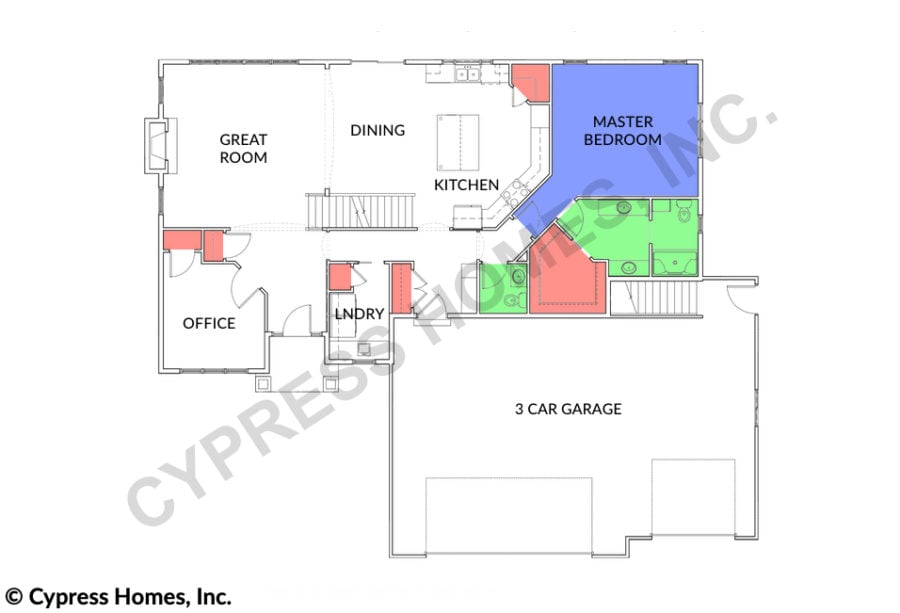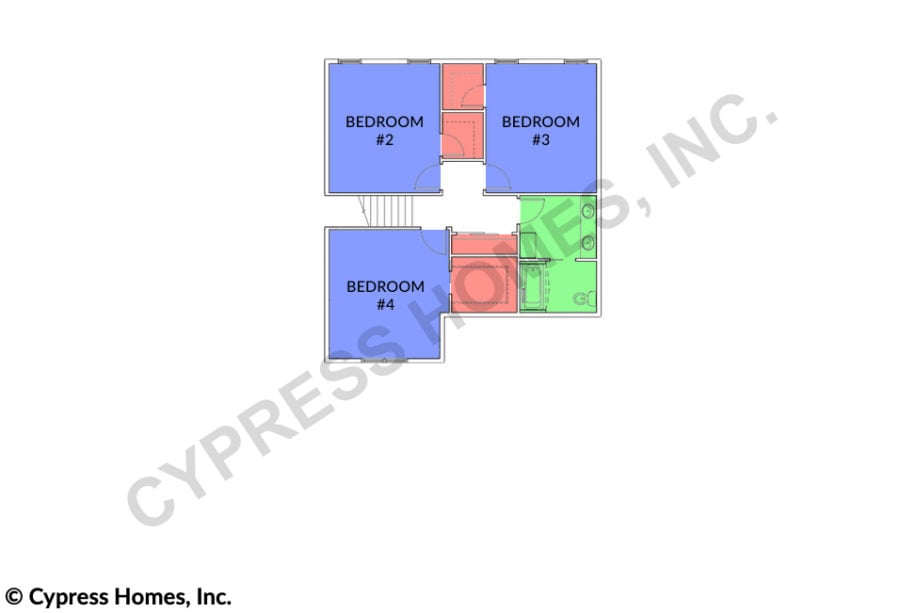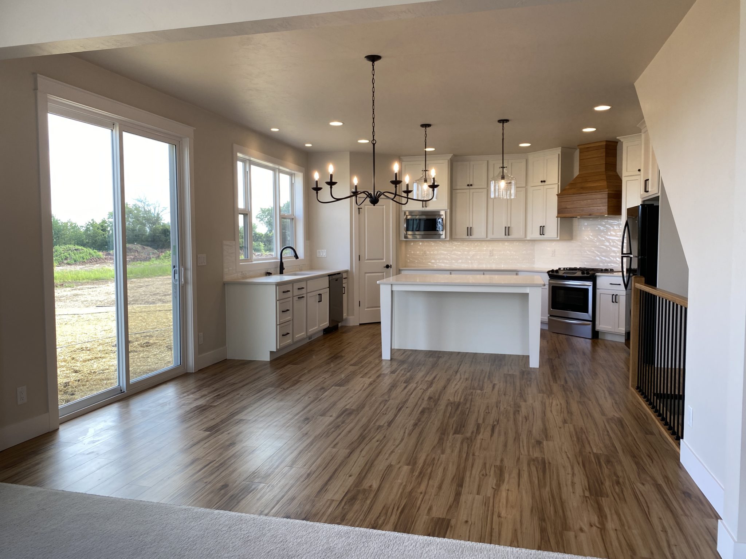
Bright & Sunny 1 1/2 Story Home in Greenville, WI
August 11, 2020
Published by Greg Drusch
For the first time ever, Cypress recently built one of our latest floor plans, the Anabelle! This model was inspired by a popular ranch plan, the Carabelle, which we then converted to a functional 1 1/2 story design. We are really pleased with how it turned out and hope you love it just as much as we do.
Notable features from this unique home include expansive windows throughout the main living area, seperate master vanities, and beautiful medium stained natural wood cabinets throughout. Continue scrolling to see all the details of this remarkable home! Remember to sign up for our building guide & newsletter for regular updates on the build processes---just one of the many reasons Cypress Homes was named Best of the Valley in 2020.
Kitchen
This white kitchen blends style and function, a well thought out layout with ample storage and counter space. Beautiful large windows above the farmhouse sink give a stunning view of the backyard and allow maximum natural light into the space. Positioned along the outer wall, this sink configuration allows for a huge island for workspace. Another thoughtful and desirable feature of this kitchen is the placement of the dining area, centered between the great room and kitchen. This is a great open-concept option as the sliding glass doors also provide convenient access to an outdoor patio.
Great Room
There's no shortage of natural sunlight and incredible views in this great room. Large yet cozy, this living room is great whether you want to entertain guests or lounge with your family. With the natural flow and design of this first story, you can really feel a part of the action wherever you are. The large, private lot that the house was built on allows the homeowners to enjoy some truly incredibly scenic views throughout the home. Many of these features and selections were imagined in our Custom Home Design Center, a great resource for all our build clients.
Master Suite
Located on the first floor, the master bedroom includes a transom window on the side wall to allow light, but still maintain privacy. The spacious master bathroom features two separate vanities (often referred to as his-and-her sinks) with a beautiful light stained wood. Gray hexagonal tiles throughout the space give it a contemporary feel. A separate area for the toilet and tiled shower and large walk-in closet complete the space.
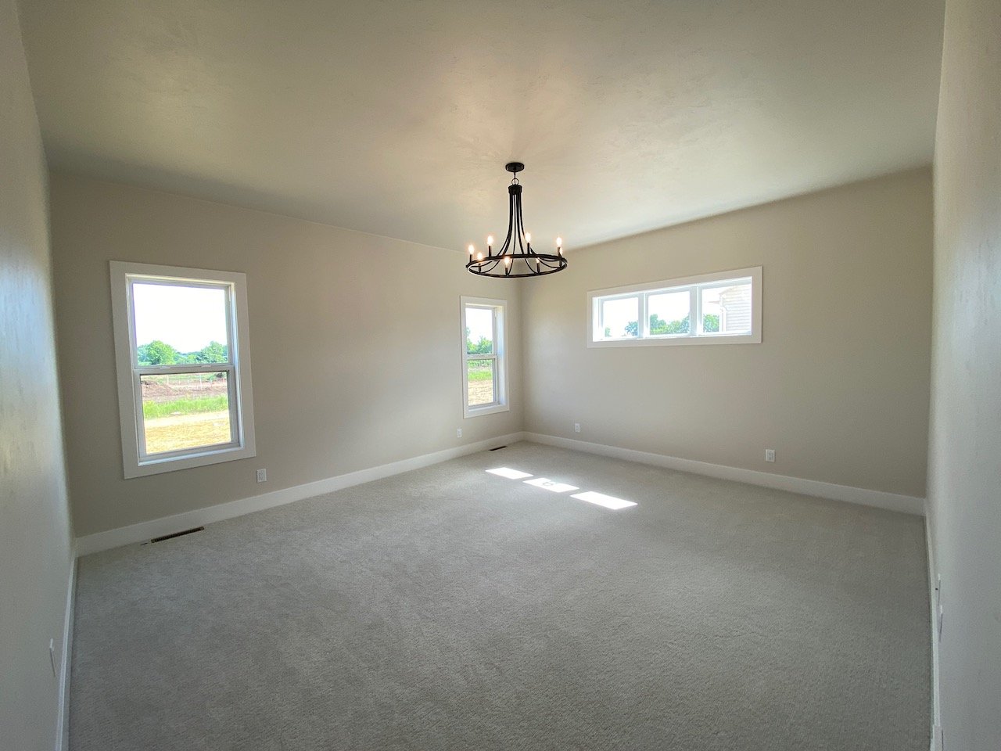
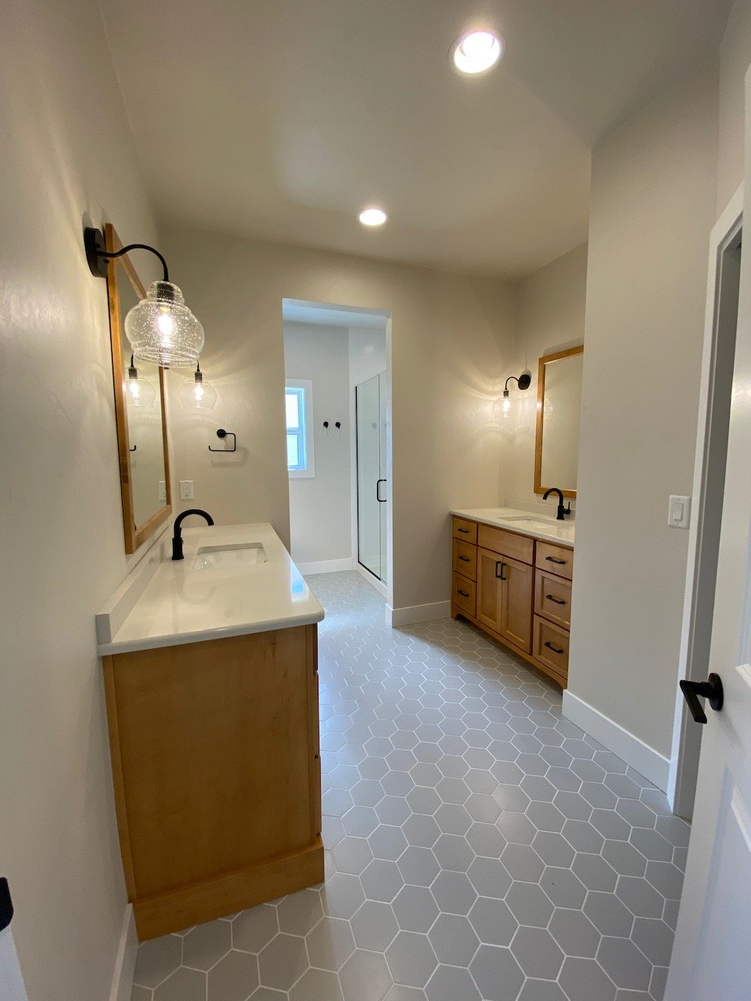
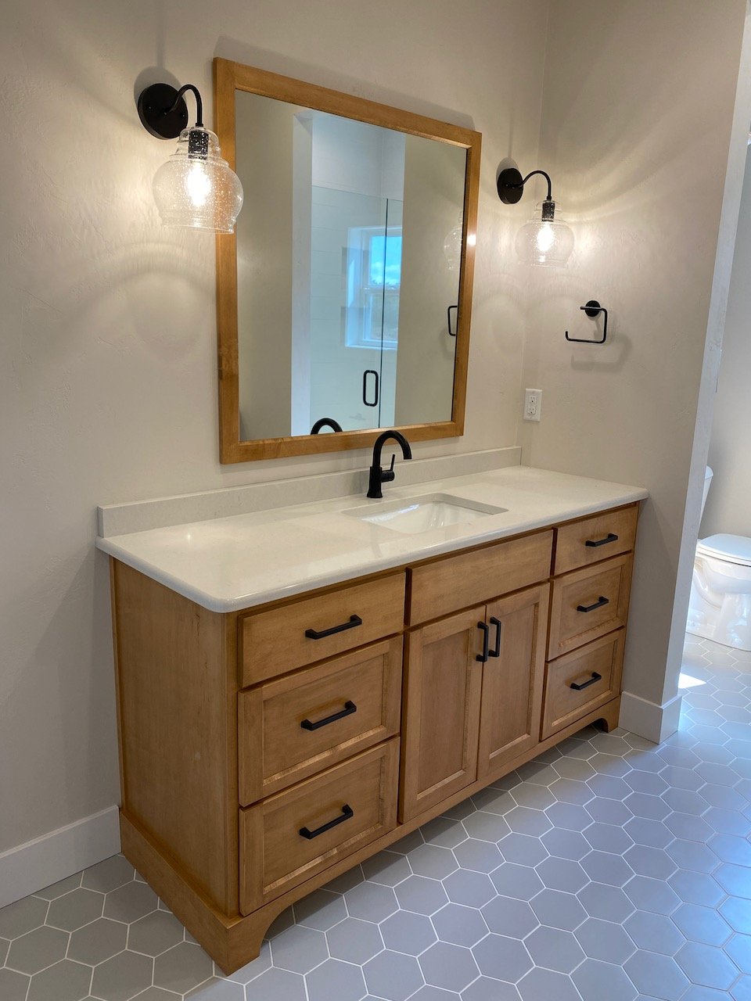
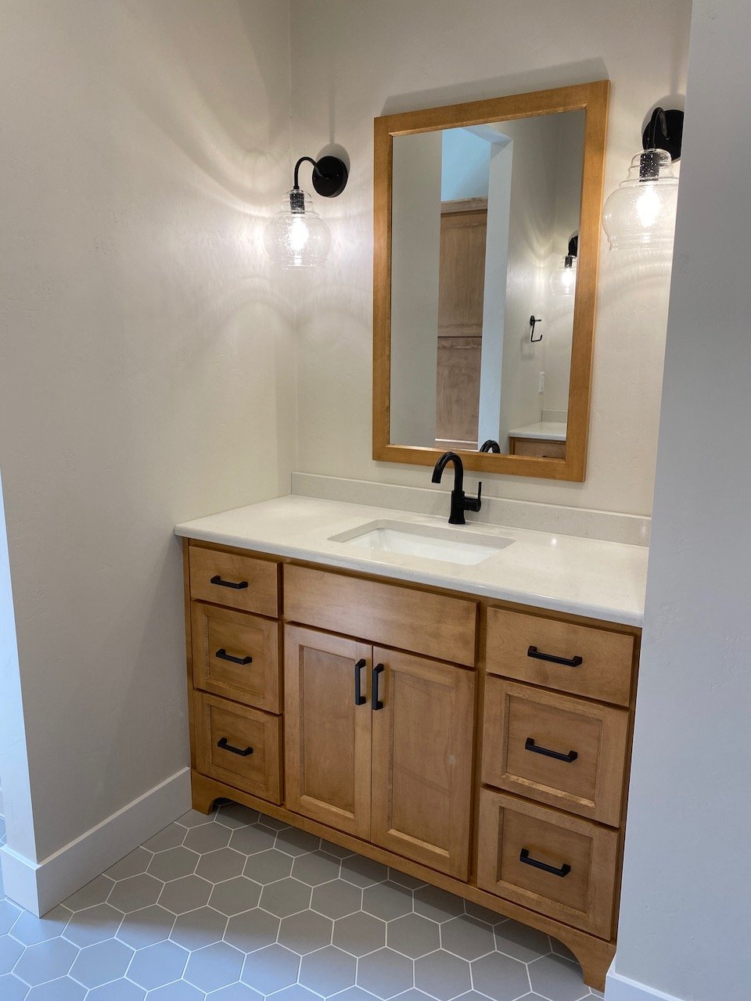
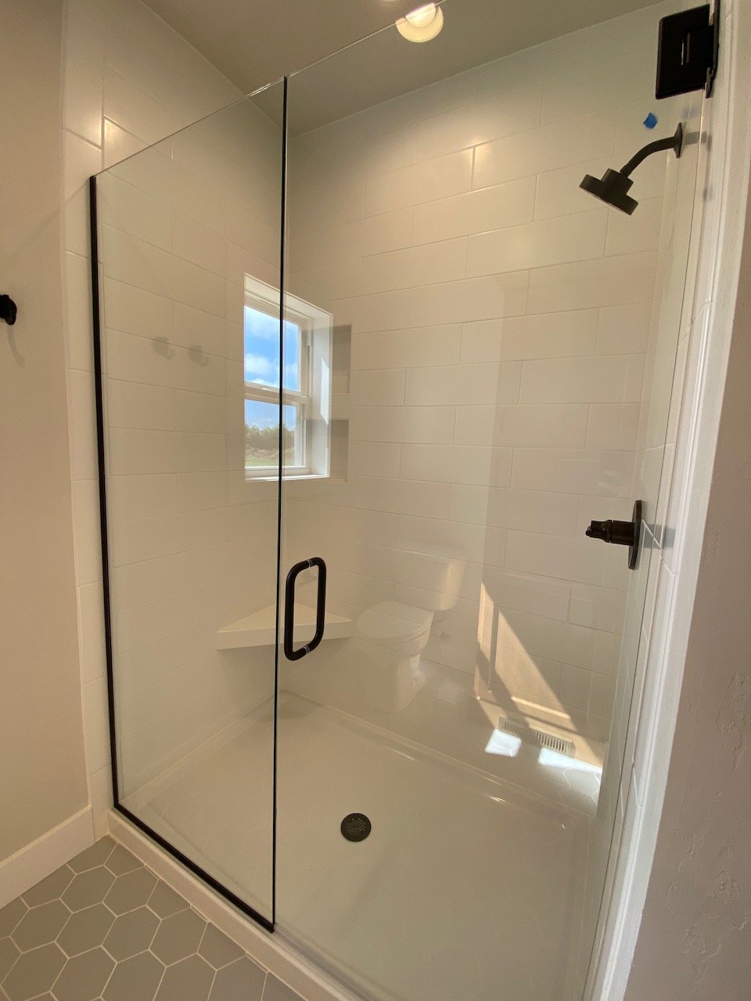
Other Main Floor Spaces
A patterned tile flooring and furniture-style vanity with quartz countertop make the powder room stand out. Off the garage entry is the mud room with lockers and a catch-all with more of the light stained wood found in other areas of the home. A first floor laundry makes a statemnt with patterned tile, black cabinets, and the look of stained wood for the countertop. Off of the front foyer is a large home office enclosed with a french door.
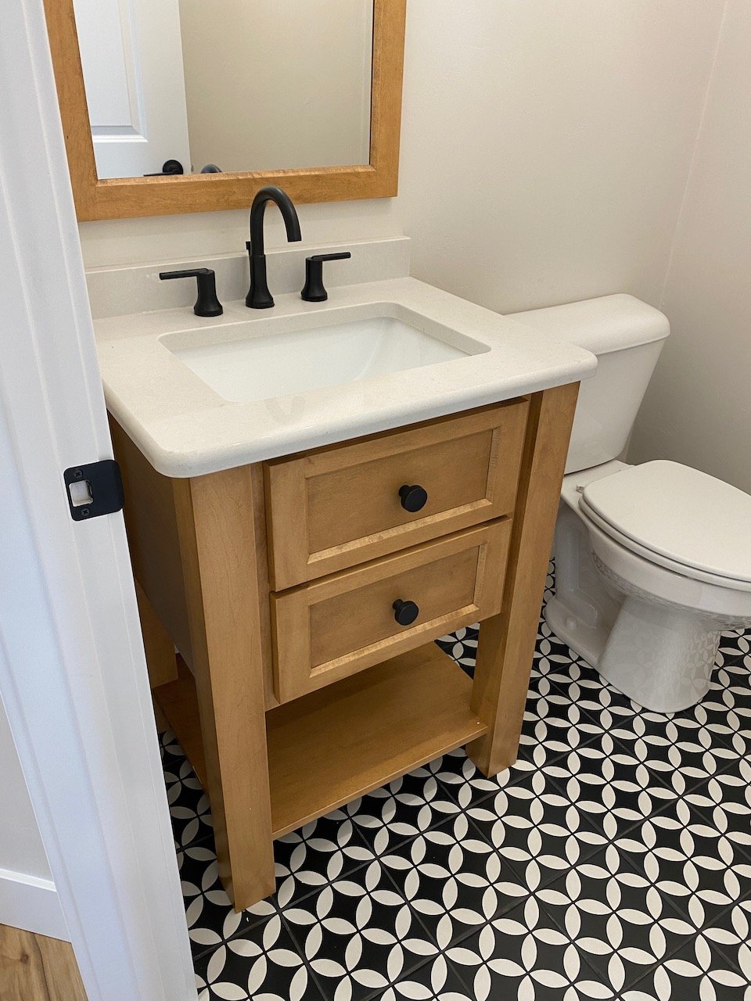
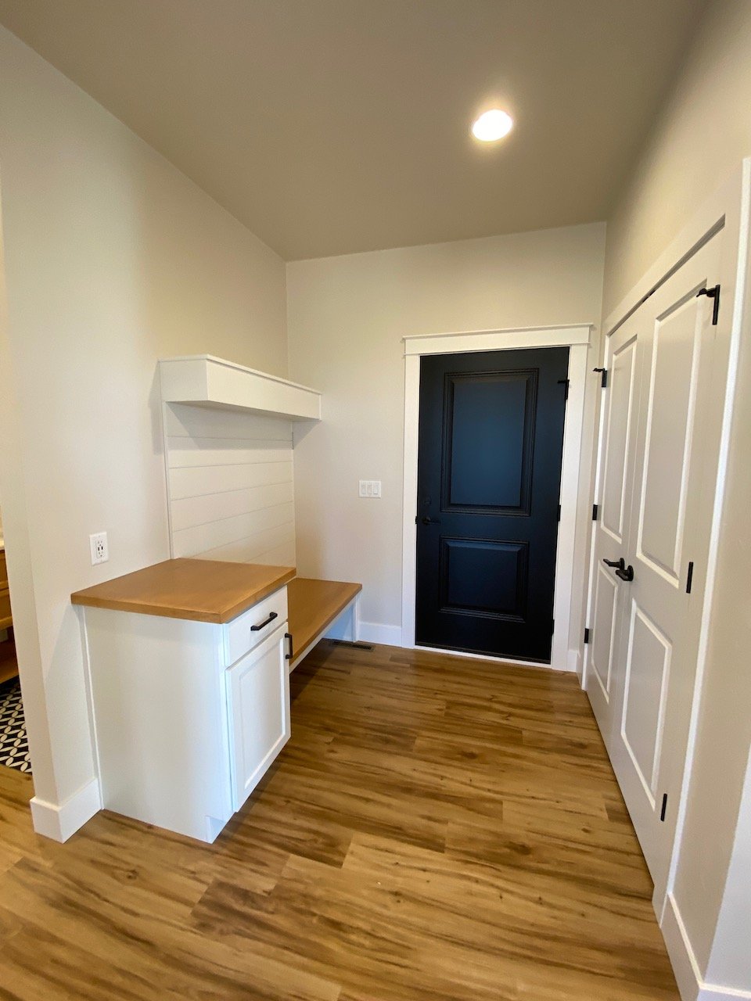
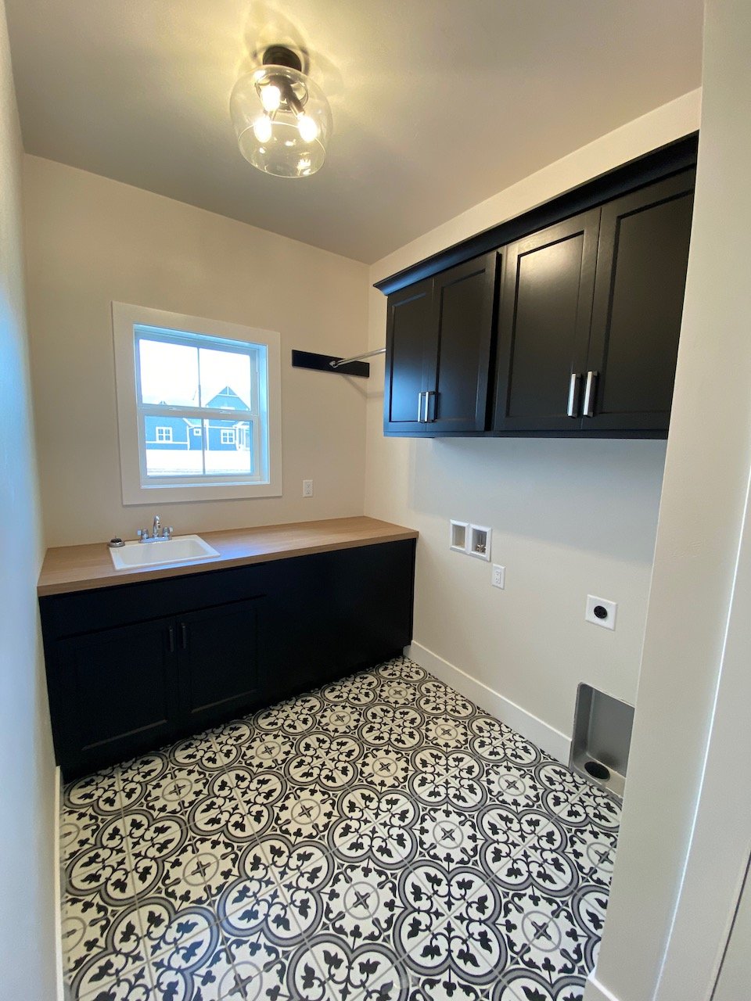
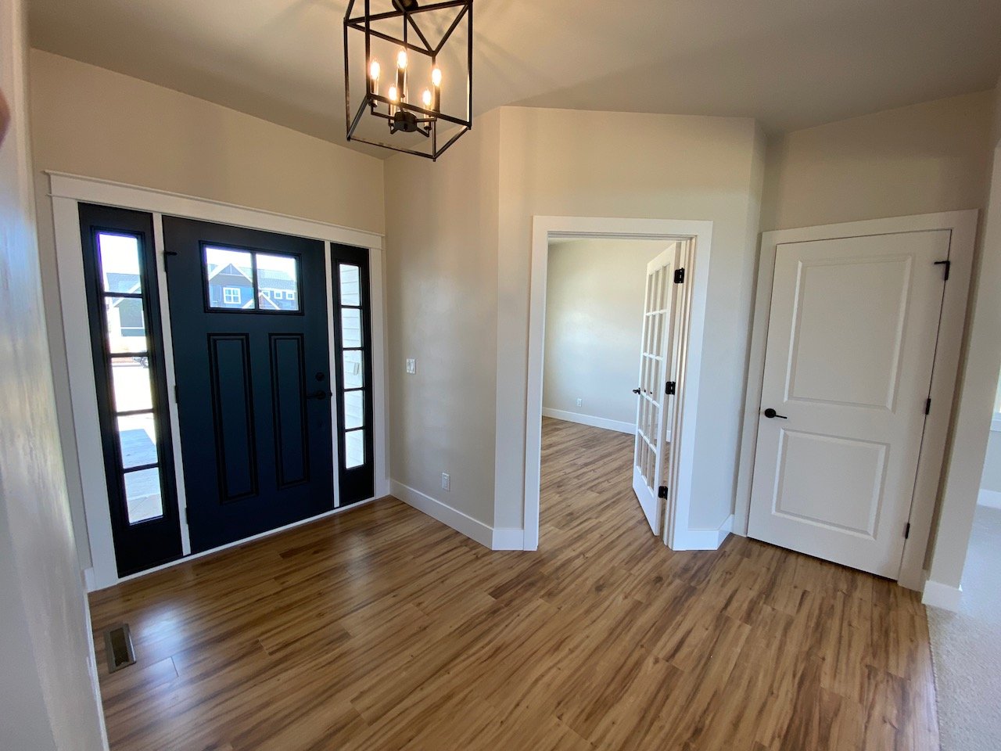
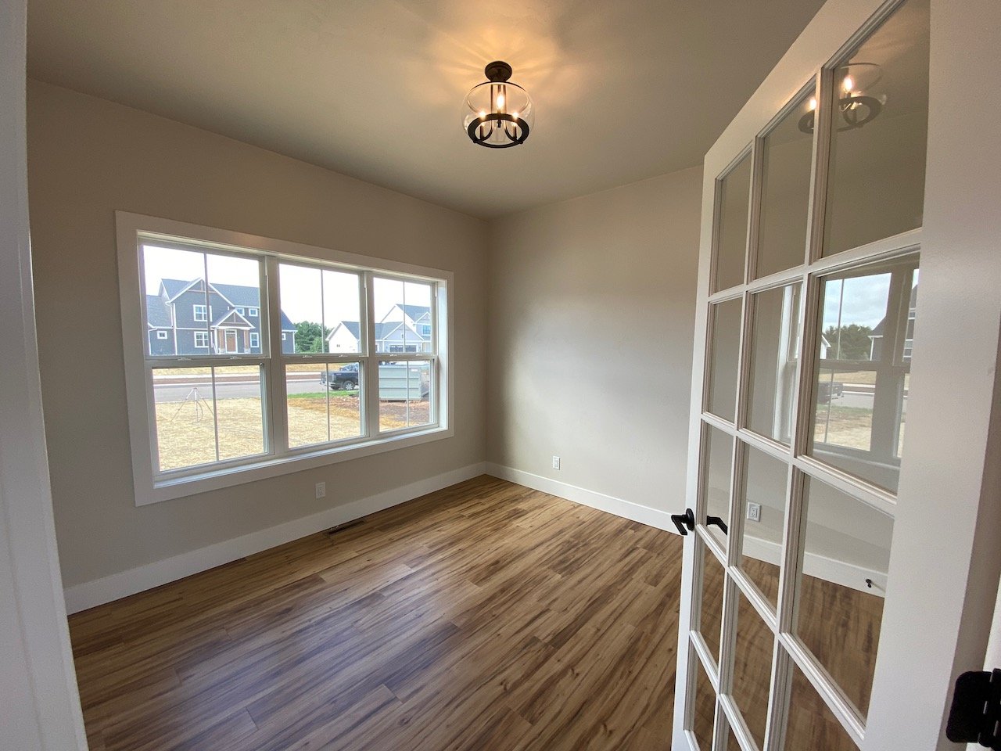
Second Floor Features
On the second floor of this 1 1/2 story home are 3 generous sized bedrooms and the main bathroom. The main bathroom features the same stained wood cabinets as from the master bathroom. Tying together different spaces, using similar finishes, helps to create consistency and defining character throughout the home. Having an on-staff interior designer for customers to work with is one of the many things that sets Cypress Homes apart.
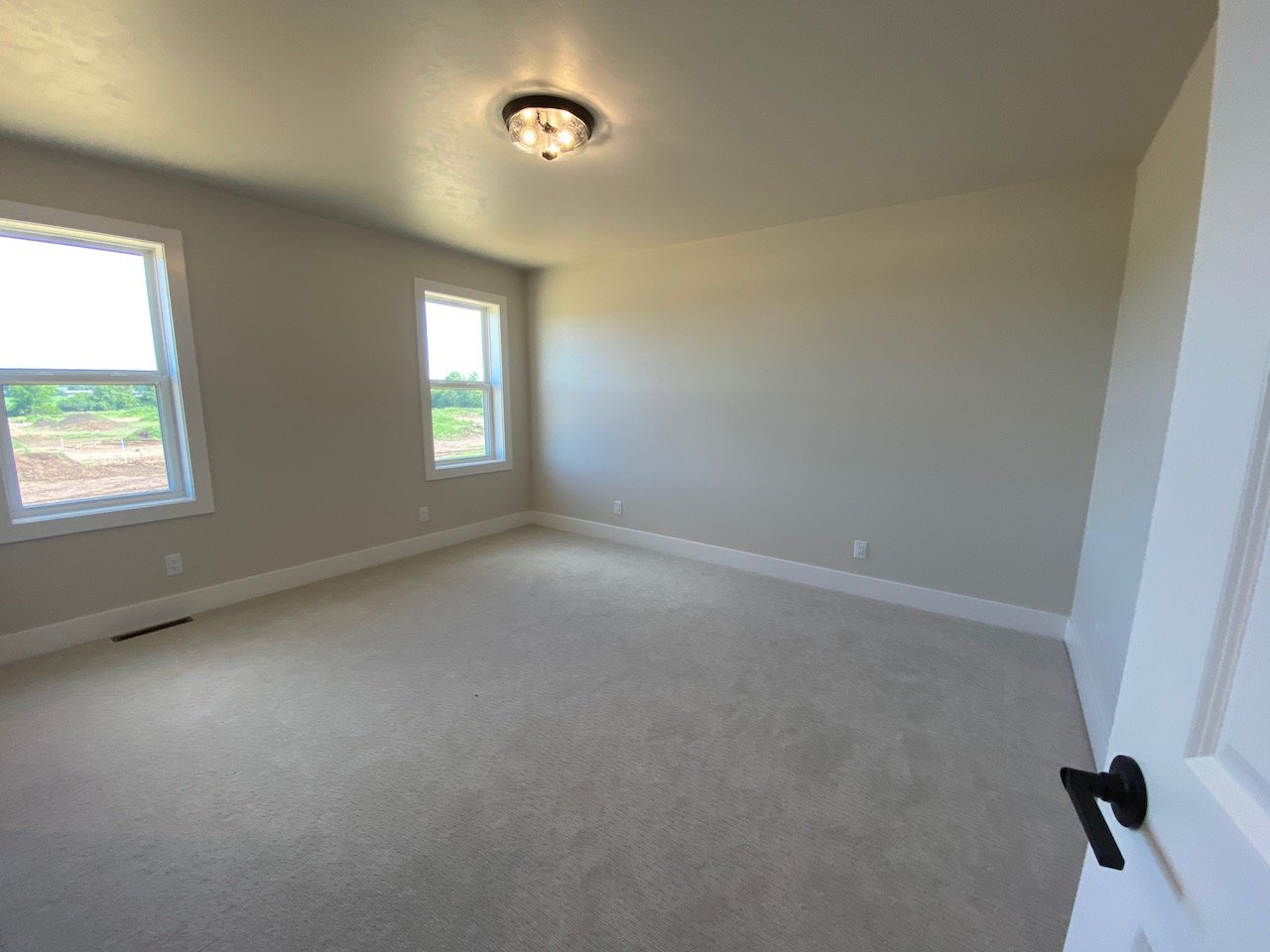
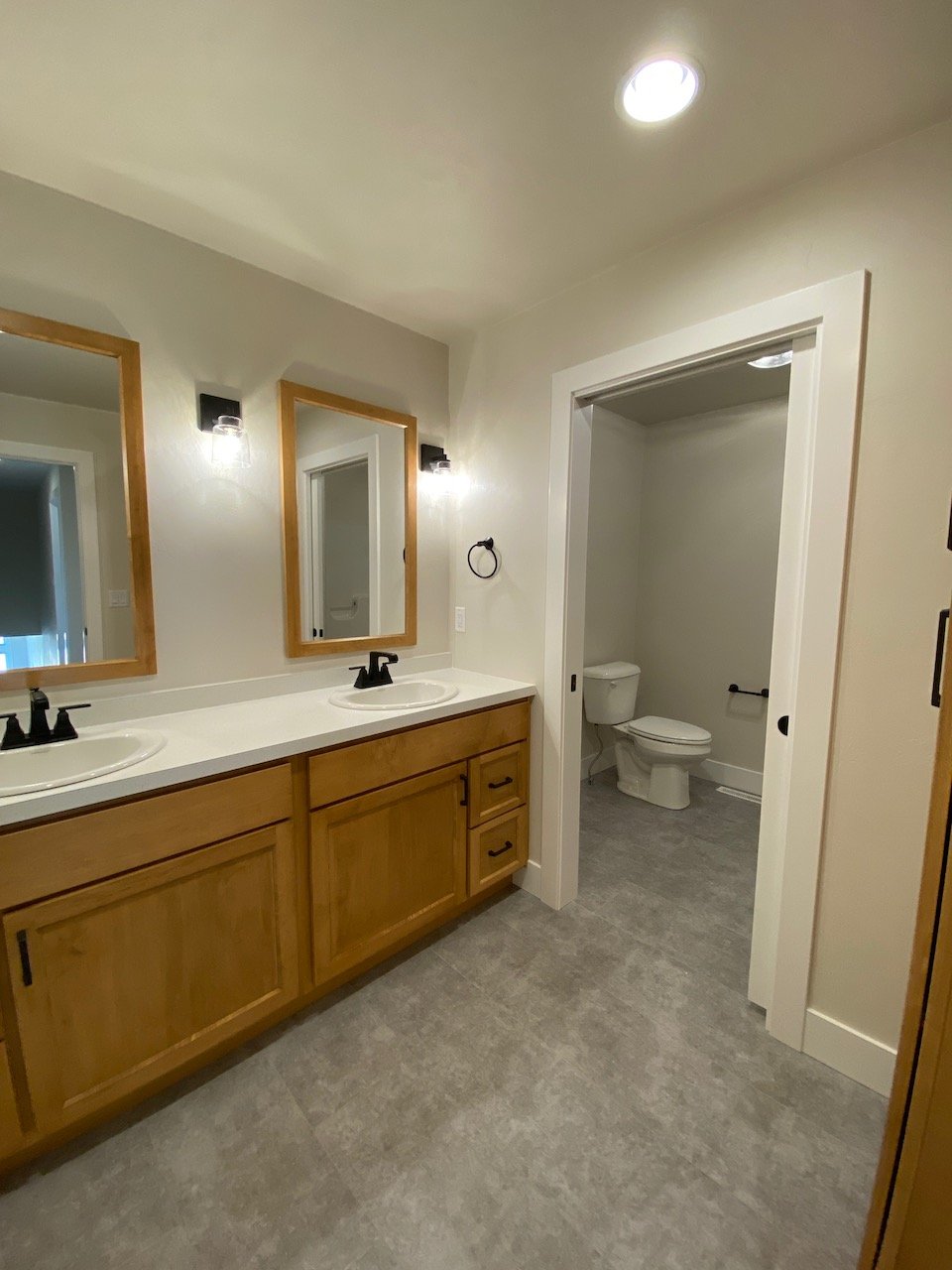
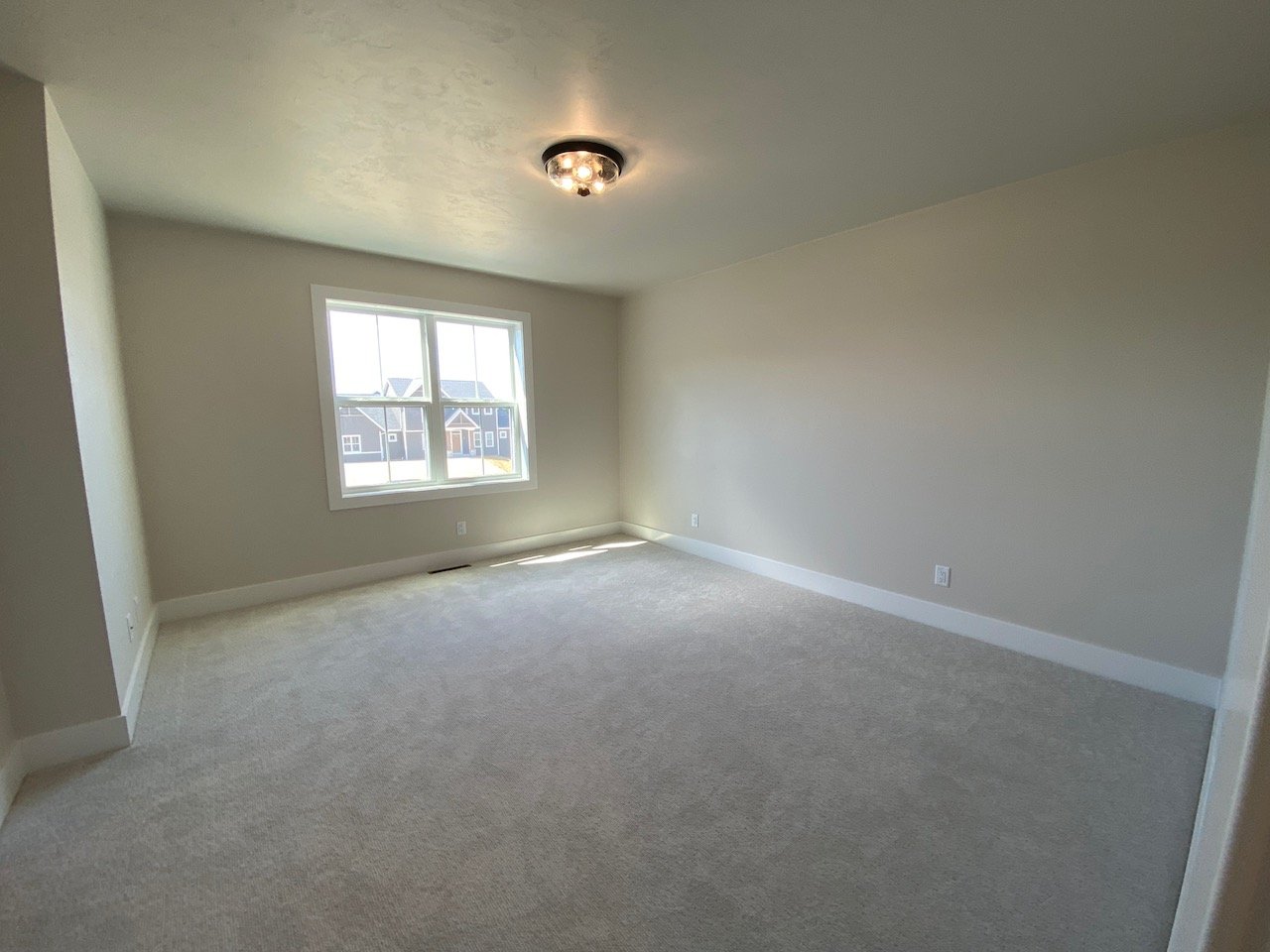

Lower Level Rec Room
The home offers a spacious lower level rec room. Rec room spaces are meant to be flexible and adapt to many different uses. A small dry bar area with beverage fridge in this space is great for a fun movie night or entertaining!
The home was built in Savannah Heights subdivision in Greenville, WI, which has blossomed into one of the premier communities in the area. Savannah Heights offers easy access to walking trails, and is conveniently located just a short drive from the Fox River Mall Area for shopping and entertainment. Located near the intersection of Hwy 76 and Hwy 96, the location allows easy driving to both Appleton and Oshkosh. The unique topography of the land really sets itself apart from other, less hilly, subdivisions. These elevation changes throughout the subdivision allow for basement exposure on some lots. Savannah Heights will be finished with asphalt streets, curb & gutter all included (no special assessment will be charged). All necessary utilities (gas, electric, sewer, and water) are accessible throughout the subdivision.
If you or someone you know is looking to build, give us a call at (920) 734-2324. We'd be happy to talk with you about pricing and design options. We also have many new spec homes available if you're looking for something a little further along in the build process. And don't forget to dive into our virtual tour page to really get a great 3-dimensional feel for most of our spaces, including this Annabelle model.
Below are the floor plans of this model. For more information, click on either of the images.
Categorized in: Custom Homes
This post was written by Greg Drusch
 Blueprints Blog
Blueprints Blog
- Custom Tamarack in Neenah
- 2025 Cypress Homes Highlights
- Custom Home in Ledgeview
- Encore Subdivision Breaks Ground In Village of Greenville
- Custom Ranch In Grand Chute
Popular Posts
Archives
- July 2012 (16)
- November 2011 (13)
- April 2020 (10)
- June 2012 (9)
- July 2013 (9)
- July 2016 (9)
- August 2016 (9)
- October 2016 (9)
- November 2016 (9)
- October 2017 (9)
- January 2012 (8)
- June 2016 (8)
- September 2016 (8)
- April 2017 (8)
- October 2011 (7)
- May 2012 (7)
- November 2012 (7)
- June 2013 (7)
- February 2017 (7)
- December 2011 (6)
- March 2012 (6)
- October 2013 (6)
- January 2017 (6)
- September 2017 (6)
- November 2017 (6)
- March 2020 (6)
- February 2012 (5)
- September 2013 (5)
- March 2017 (5)
- March 2019 (5)
- July 2019 (5)
- July 2020 (5)
- August 2020 (5)
- September 2020 (5)
- March 2021 (5)
- April 2021 (5)
- February 2023 (5)
- December 2025 (5)
- August 2012 (4)
- April 2014 (4)
- December 2016 (4)
- February 2019 (4)
- August 2019 (4)
- October 2019 (4)
- November 2019 (4)
- June 2020 (4)
- June 2021 (4)
- September 2021 (4)
- October 2021 (4)
- March 2022 (4)
- June 2024 (4)
- September 2012 (3)
- August 2013 (3)
- November 2013 (3)
- May 2017 (3)
- June 2017 (3)
- January 2019 (3)
- April 2019 (3)
- May 2019 (3)
- June 2019 (3)
- May 2020 (3)
- August 2021 (3)
- January 2022 (3)
- February 2022 (3)
- October 2022 (3)
- July 2024 (3)
- September 2024 (3)
- December 2024 (3)
- January 2025 (3)
- January 2013 (2)
- February 2013 (2)
- March 2013 (2)
- April 2013 (2)
- May 2013 (2)
- January 2014 (2)
- February 2014 (2)
- June 2014 (2)
- August 2014 (2)
- October 2015 (2)
- April 2016 (2)
- July 2017 (2)
- August 2017 (2)
- December 2017 (2)
- January 2018 (2)
- September 2018 (2)
- November 2018 (2)
- September 2019 (2)
- December 2019 (2)
- January 2020 (2)
- October 2020 (2)
- November 2020 (2)
- December 2020 (2)
- January 2021 (2)
- February 2021 (2)
- July 2021 (2)
- November 2021 (2)
- December 2021 (2)
- November 2022 (2)
- March 2023 (2)
- June 2023 (2)
- September 2023 (2)
- May 2024 (2)
- October 2024 (2)
- November 2024 (2)
- April 2025 (2)
- May 2025 (2)
- January 2026 (2)
- April 2012 (1)
- October 2012 (1)
- December 2012 (1)
- November 2014 (1)
- January 2015 (1)
- March 2015 (1)
- April 2015 (1)
- May 2015 (1)
- July 2015 (1)
- August 2015 (1)
- November 2015 (1)
- December 2015 (1)
- February 2016 (1)
- May 2016 (1)
- February 2018 (1)
- March 2018 (1)
- April 2018 (1)
- June 2018 (1)
- February 2020 (1)
- May 2021 (1)
- April 2022 (1)
- May 2022 (1)
- June 2022 (1)
- August 2022 (1)
- September 2022 (1)
- December 2022 (1)
- August 2023 (1)
- October 2023 (1)
- December 2023 (1)
- April 2024 (1)
- August 2024 (1)
- February 2025 (1)
- March 2025 (1)
- June 2025 (1)
- August 2025 (1)
Blog Categories
- Design (194)
- Home Tips (194)
- Cypress Homes (174)
- Custom Homes (104)
- Living Tips (88)
- Uncategorized (68)
- Area Events (66)
- Community Profiles (31)
- Poll Winners (25)
- Featured Subdivisions (24)
- Testimonials (24)
- Cypress In The News (17)
- Winterizing (9)
- Home Care (7)
- Home Space of the Month (7)
- In the News (6)
- Condo Community (1)
.png?width=523&height=243&name=white-cypress-homes-logo-1%20(1).png)

