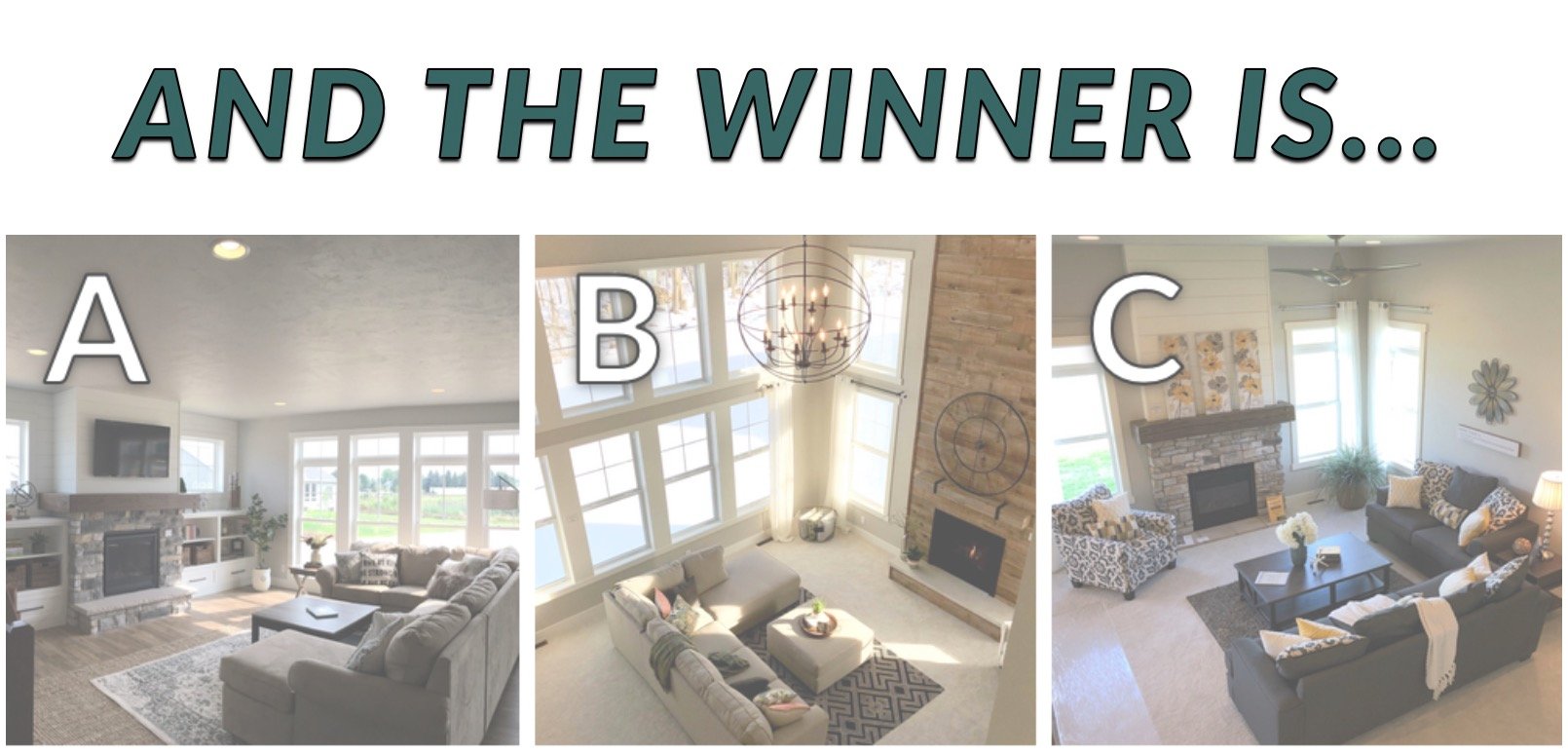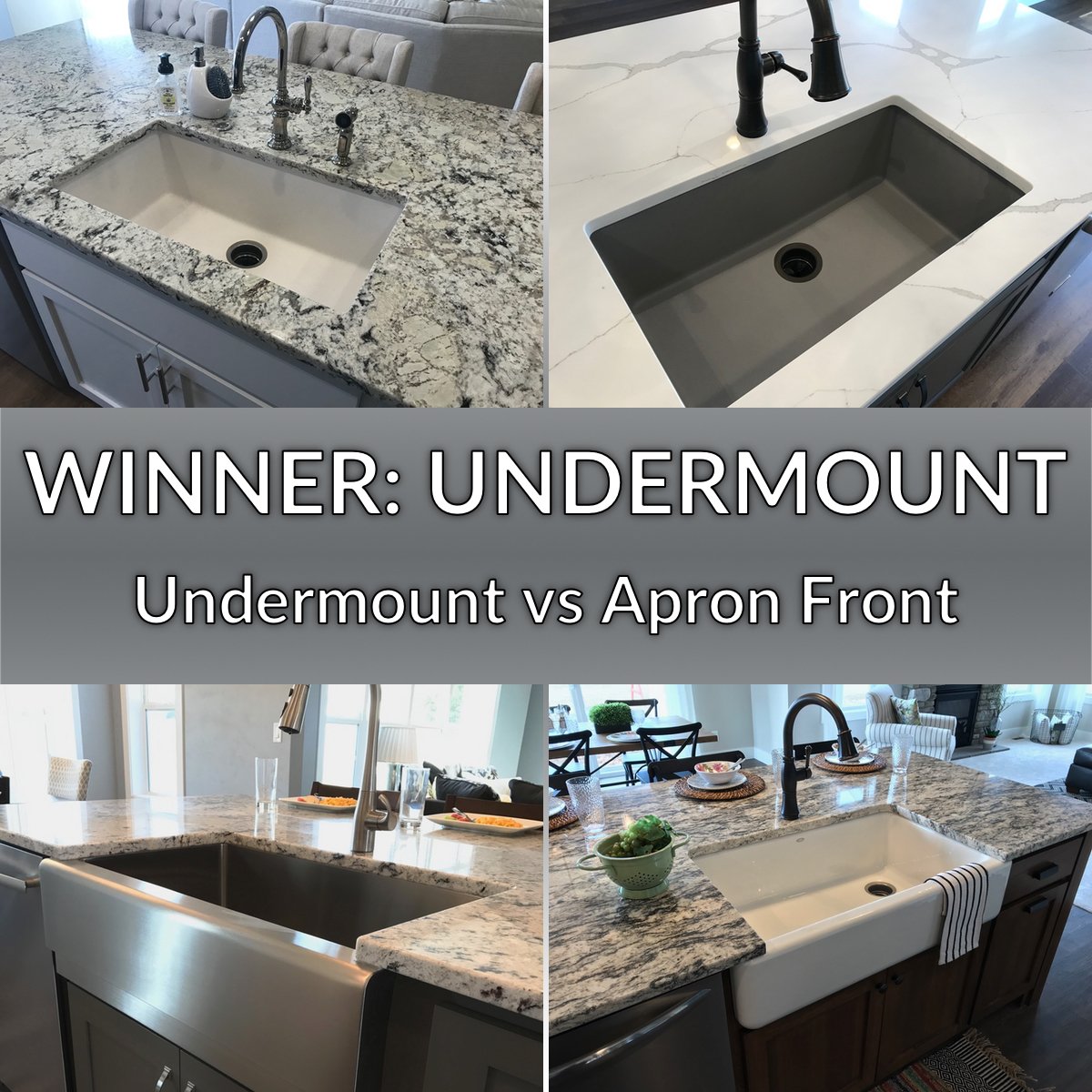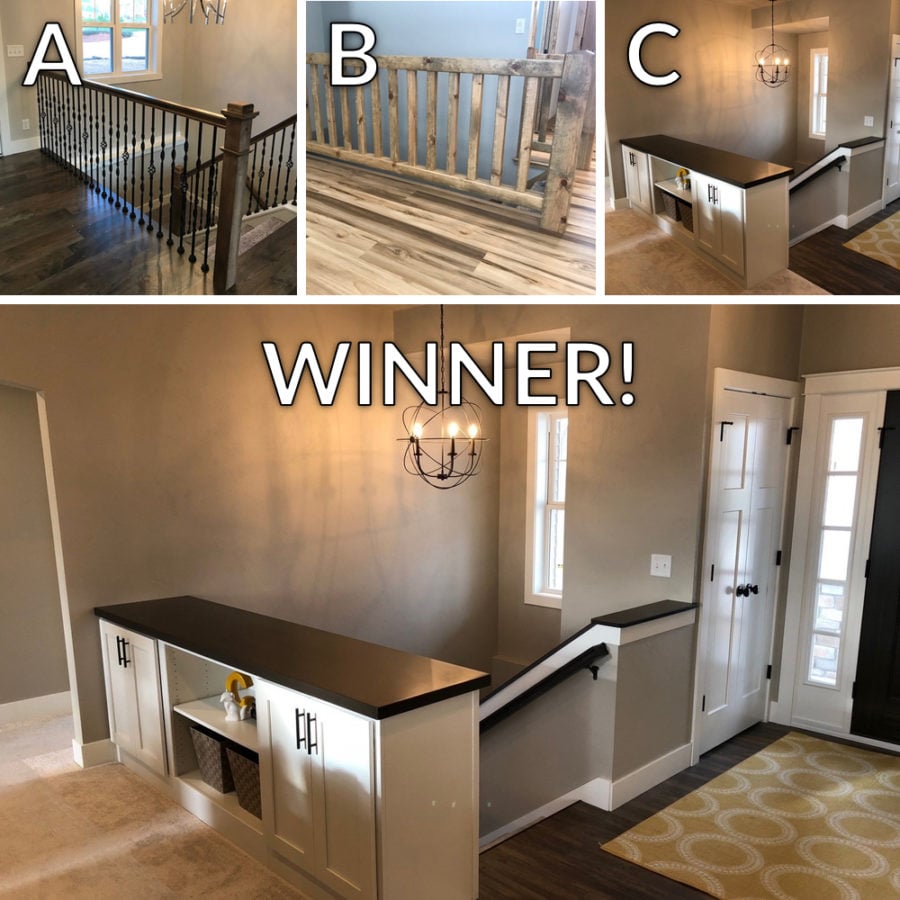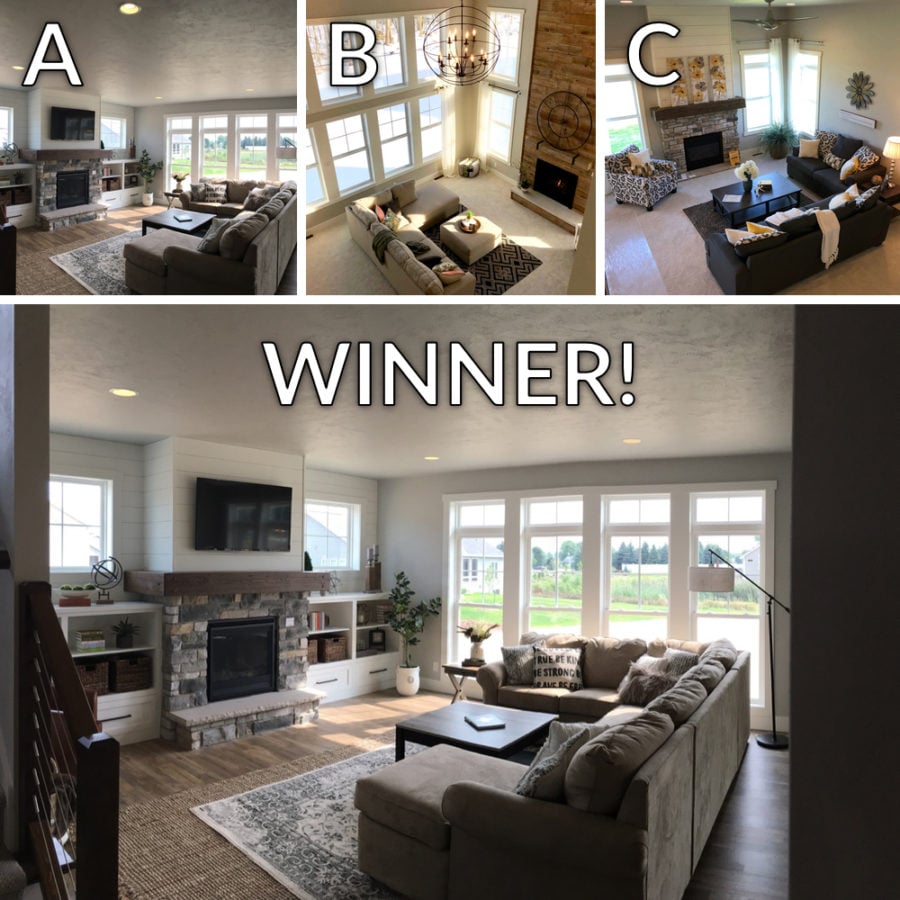
Winning Interior Design Styles – June 2019 Social Media Polls
July 15, 2019
Published by Greg Drusch
Throughout the month of June, we asked our social media followers to vote for their favorite interior design styles in 3 different categories: kitchen sinks, staircases, and great rooms. These facebook polls brought a great response so we are thankful for everyone who shared their opinions!
We have totaled up all of the likes and commenting votes to determine the winners for these three categories:
KITCHEN SINKS: UNDERMOUNT VS APRON FRONT
This poll was slightly different than the others. Normally we'll provide a few pictures and ask our followers to vote for their favorite. In this instance, we asked our fans to vote for a general style of sink (and provided a couple pictures of each style). The apron front (Farmhouse style) sink has been a popular option with our homeowners lately, so we were surprised to see that the undermount sink ended up being our winner!
Today's sinks come in so many different styles, but generally speaking the two main options our customers choose for their kitchens are either undermount or apron front. We can get into further options in future polls, but for this poll we kept it simple. Congratulations to the undermount sink style!

STAIRCASE RAILINGS
Not unlike to sink poll, there are nearly endless ways you could style your staircase railing. We decided to give our followers three very different options:
A. A popular wrought iron spindle combined with a maple post and railing.
B. A classic log cabin themed knotty cedar railing.
C. A clever built-in cabinet and bookcase in place of a railing.
Both options A and C received the large amount of votes, but the built-in cabinet option prevailed as our winner. To quote one of the facebook fans who commented on this post: "Can you ever have too much storage?"

GREAT ROOMS
Creating stunning great rooms has always been a focus of ours. So it's no mistake that several of our home plans provide impressive fireplaces and lots of natural light.
This ended up being an extremely tight race between our Magnolia great room and our Cottonwood great room. The Cottonwood plan benefits from a 2 story (18' ceiling) space and includes a huge wall of windows and a floor-to-ceiling fireplace. Apparently, the only way to top that is to provide a beautiful combination of materials and amenities. The winning Magnolia plan option combines cultured stone, shiplap, and a rustic beam mantel on a fireplace, with built-in bookcases on either side. This great room also provides ample natural light from the large windows located on two walls.

For more information, virtual tours, and full galleries for all three plans, click the buttons below:
Like us on facebook to participate in future polls and see updates from our company. Also, if you're thinking about building but aren't sure where to start, we created the "4 Step Guide to Building a New Home."
Download your copy by filling out the form below:
Categorized in: Cypress Homes, Poll Winners, Design, Uncategorized
This post was written by Greg Drusch
 Blueprints Blog
Blueprints Blog
- Auburn Estates Construction Update (1/26/26)
- Which Cypress Homes Community is Right for You?
- The Karalyn in Grand Chute
- The Westridge - Finale Condo Community
- 2025 Year in Review
Popular Posts
Archives
- July 2012 (16)
- November 2011 (13)
- April 2020 (10)
- June 2012 (9)
- July 2013 (9)
- July 2016 (9)
- August 2016 (9)
- October 2016 (9)
- November 2016 (9)
- October 2017 (9)
- January 2012 (8)
- June 2016 (8)
- September 2016 (8)
- April 2017 (8)
- October 2011 (7)
- May 2012 (7)
- November 2012 (7)
- June 2013 (7)
- February 2017 (7)
- December 2011 (6)
- March 2012 (6)
- October 2013 (6)
- January 2017 (6)
- September 2017 (6)
- November 2017 (6)
- March 2020 (6)
- January 2026 (6)
- February 2012 (5)
- September 2013 (5)
- March 2017 (5)
- March 2019 (5)
- July 2019 (5)
- July 2020 (5)
- August 2020 (5)
- September 2020 (5)
- March 2021 (5)
- April 2021 (5)
- February 2023 (5)
- December 2025 (5)
- August 2012 (4)
- April 2014 (4)
- December 2016 (4)
- February 2019 (4)
- August 2019 (4)
- October 2019 (4)
- November 2019 (4)
- June 2020 (4)
- June 2021 (4)
- September 2021 (4)
- October 2021 (4)
- March 2022 (4)
- June 2024 (4)
- September 2012 (3)
- August 2013 (3)
- November 2013 (3)
- May 2017 (3)
- June 2017 (3)
- January 2019 (3)
- April 2019 (3)
- May 2019 (3)
- June 2019 (3)
- May 2020 (3)
- August 2021 (3)
- January 2022 (3)
- February 2022 (3)
- October 2022 (3)
- July 2024 (3)
- September 2024 (3)
- December 2024 (3)
- January 2025 (3)
- January 2013 (2)
- February 2013 (2)
- March 2013 (2)
- April 2013 (2)
- May 2013 (2)
- January 2014 (2)
- February 2014 (2)
- June 2014 (2)
- August 2014 (2)
- October 2015 (2)
- April 2016 (2)
- July 2017 (2)
- August 2017 (2)
- December 2017 (2)
- January 2018 (2)
- September 2018 (2)
- November 2018 (2)
- September 2019 (2)
- December 2019 (2)
- January 2020 (2)
- October 2020 (2)
- November 2020 (2)
- December 2020 (2)
- January 2021 (2)
- February 2021 (2)
- July 2021 (2)
- November 2021 (2)
- December 2021 (2)
- November 2022 (2)
- March 2023 (2)
- June 2023 (2)
- September 2023 (2)
- May 2024 (2)
- October 2024 (2)
- November 2024 (2)
- April 2025 (2)
- May 2025 (2)
- April 2012 (1)
- October 2012 (1)
- December 2012 (1)
- November 2014 (1)
- January 2015 (1)
- March 2015 (1)
- April 2015 (1)
- May 2015 (1)
- July 2015 (1)
- August 2015 (1)
- November 2015 (1)
- December 2015 (1)
- February 2016 (1)
- May 2016 (1)
- February 2018 (1)
- March 2018 (1)
- April 2018 (1)
- June 2018 (1)
- February 2020 (1)
- May 2021 (1)
- April 2022 (1)
- May 2022 (1)
- June 2022 (1)
- August 2022 (1)
- September 2022 (1)
- December 2022 (1)
- August 2023 (1)
- October 2023 (1)
- December 2023 (1)
- April 2024 (1)
- August 2024 (1)
- February 2025 (1)
- March 2025 (1)
- June 2025 (1)
- August 2025 (1)
- February 2026 (1)
Blog Categories
- Design (197)
- Home Tips (194)
- Cypress Homes (178)
- Custom Homes (104)
- Living Tips (88)
- Uncategorized (68)
- Area Events (66)
- Community Profiles (33)
- Featured Subdivisions (25)
- Poll Winners (25)
- Testimonials (24)
- Cypress In The News (17)
- Winterizing (9)
- Home Care (8)
- Home Space of the Month (8)
- In the News (6)
- Condo Community (2)
.png?width=523&height=243&name=white-cypress-homes-logo-1%20(1).png)
