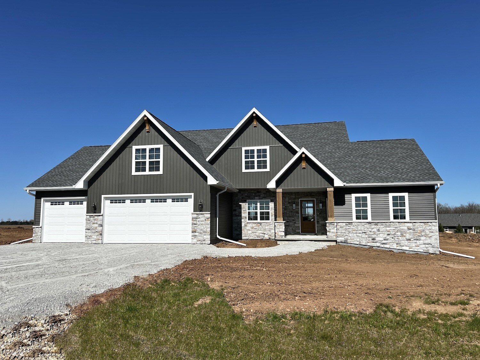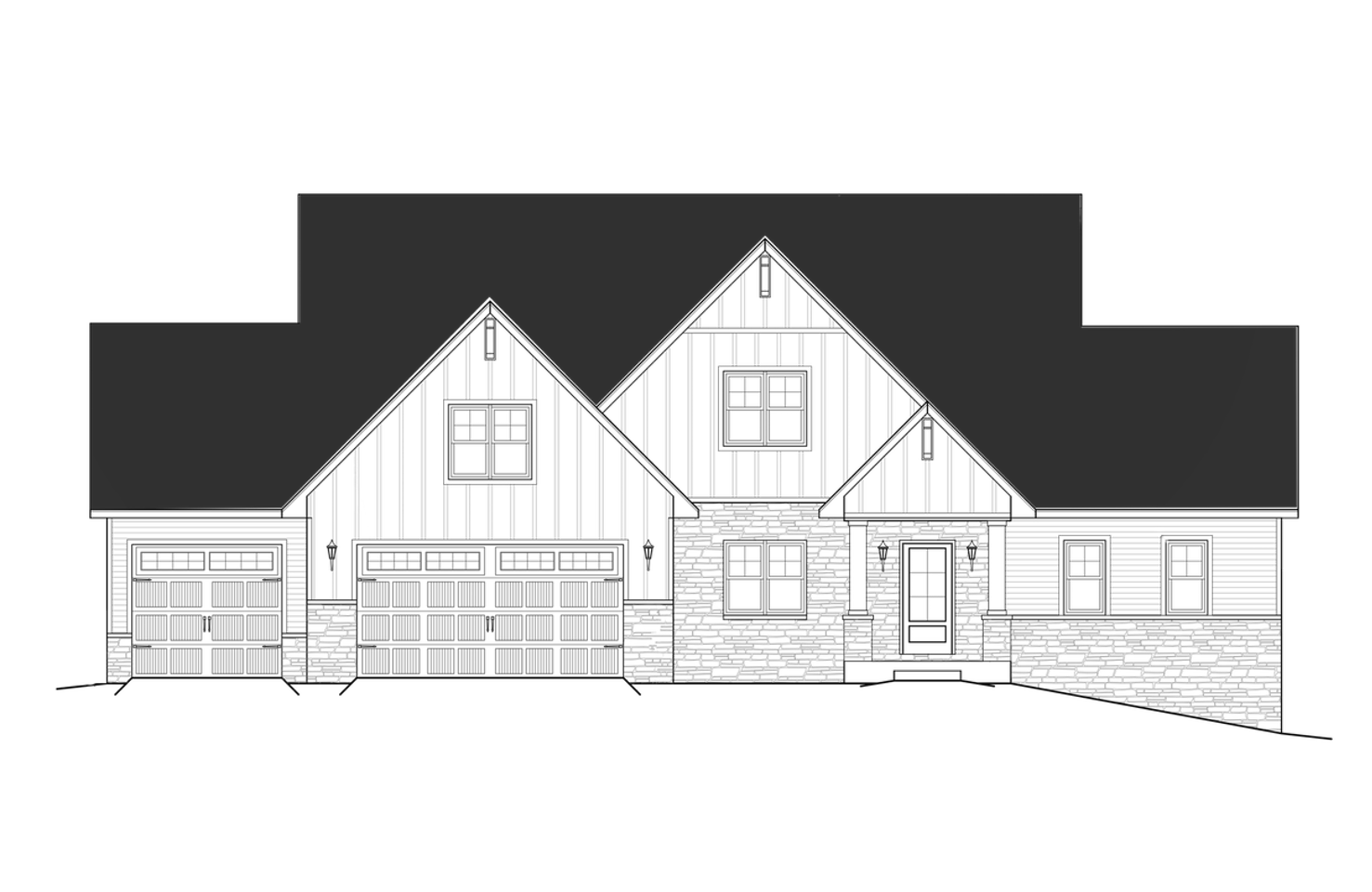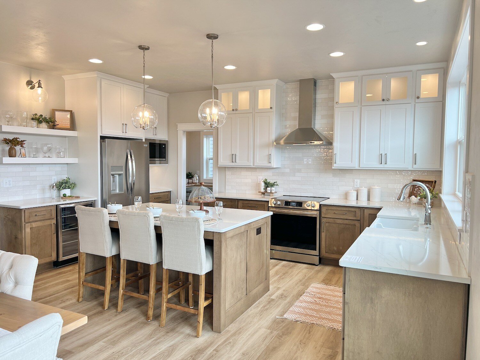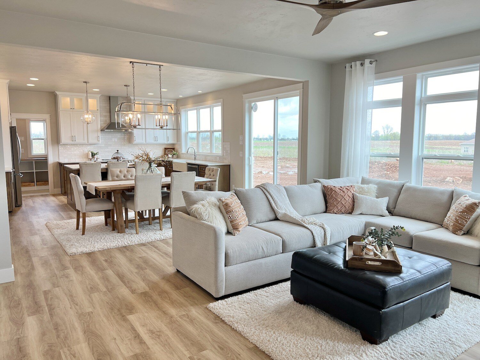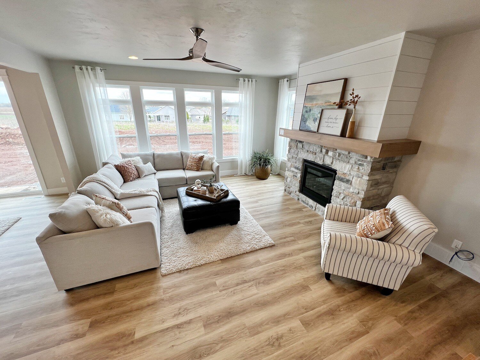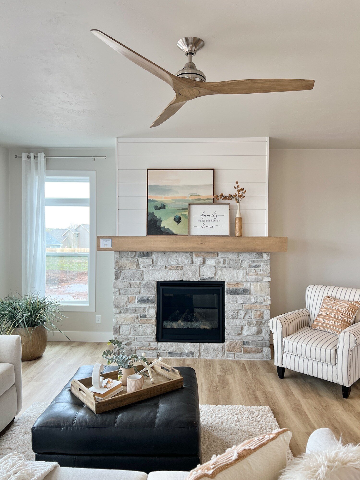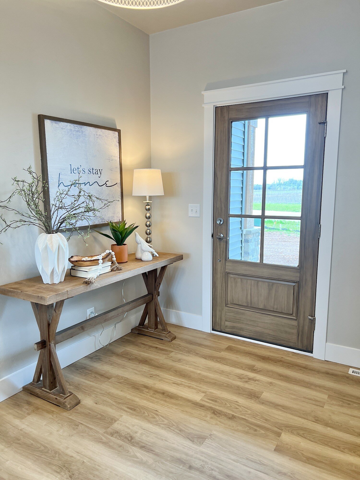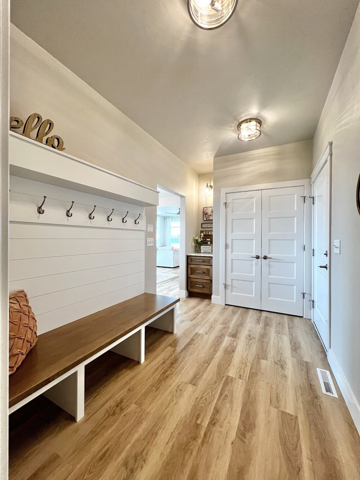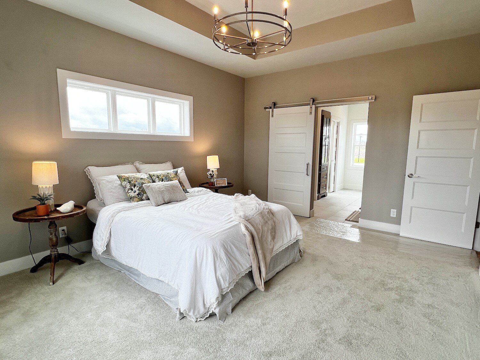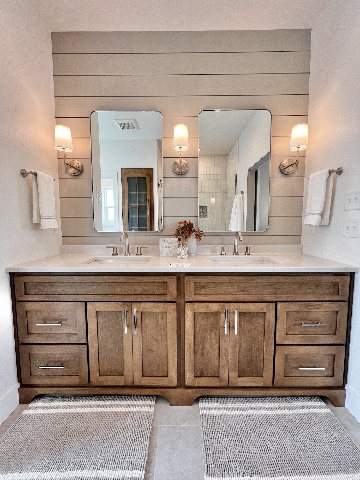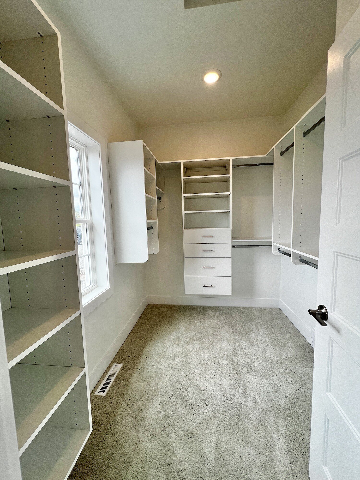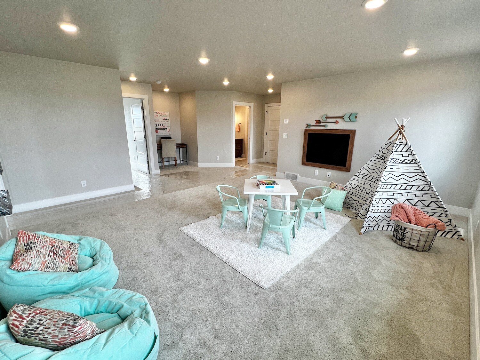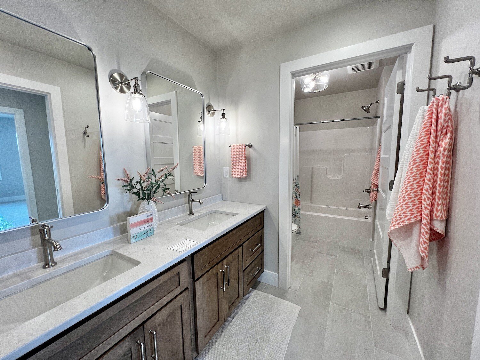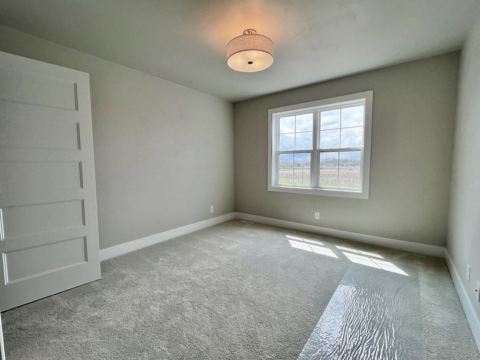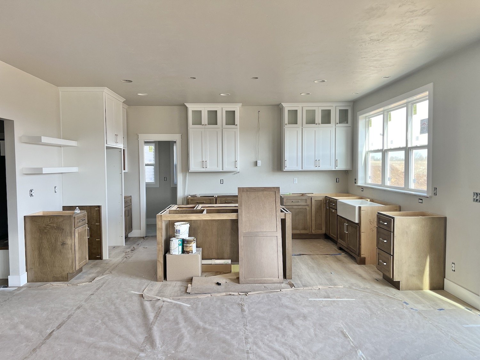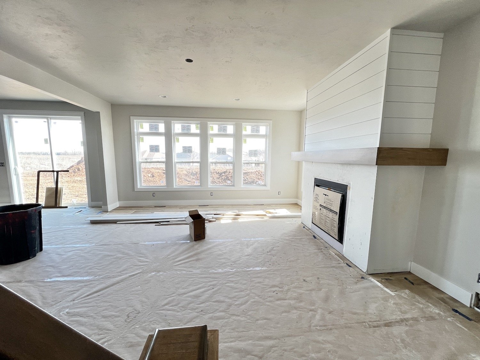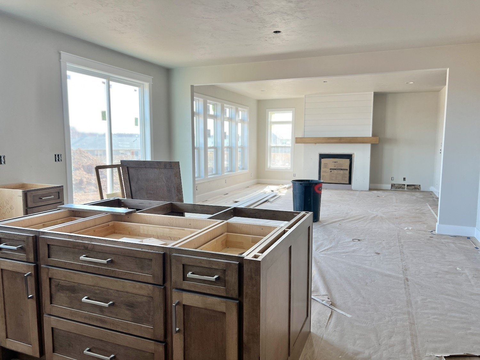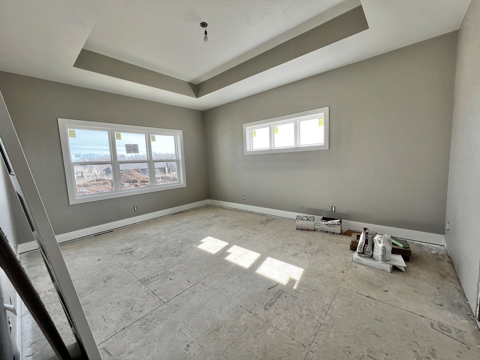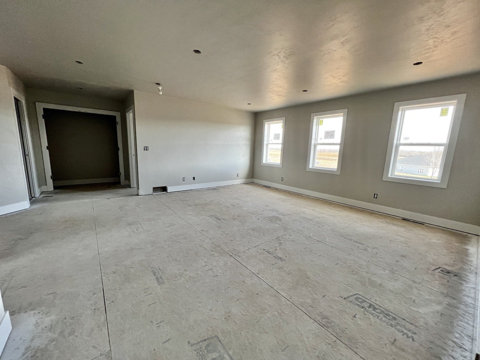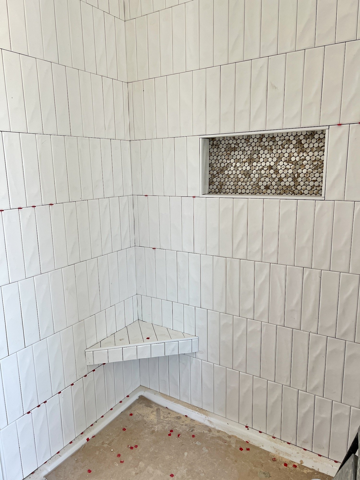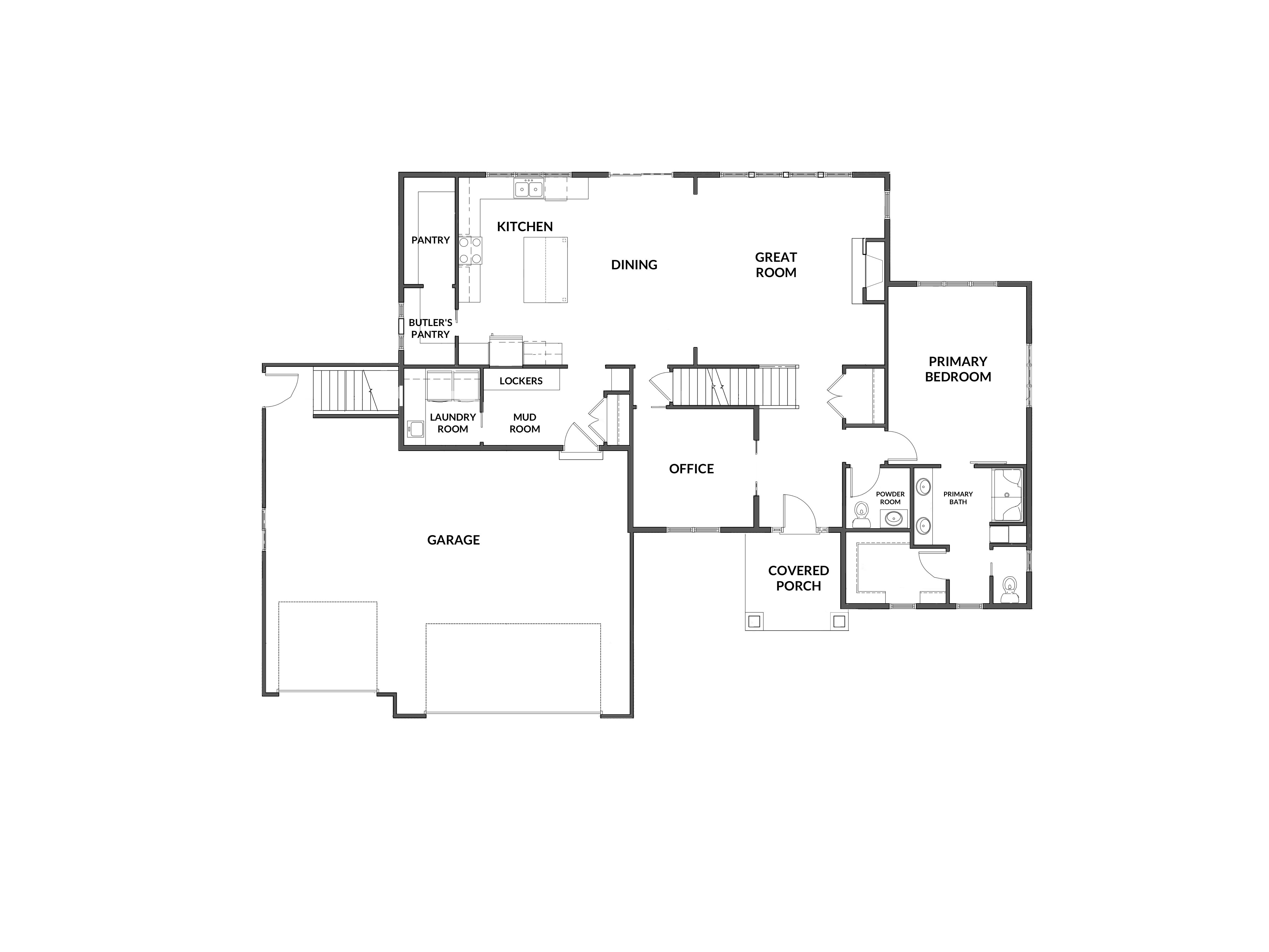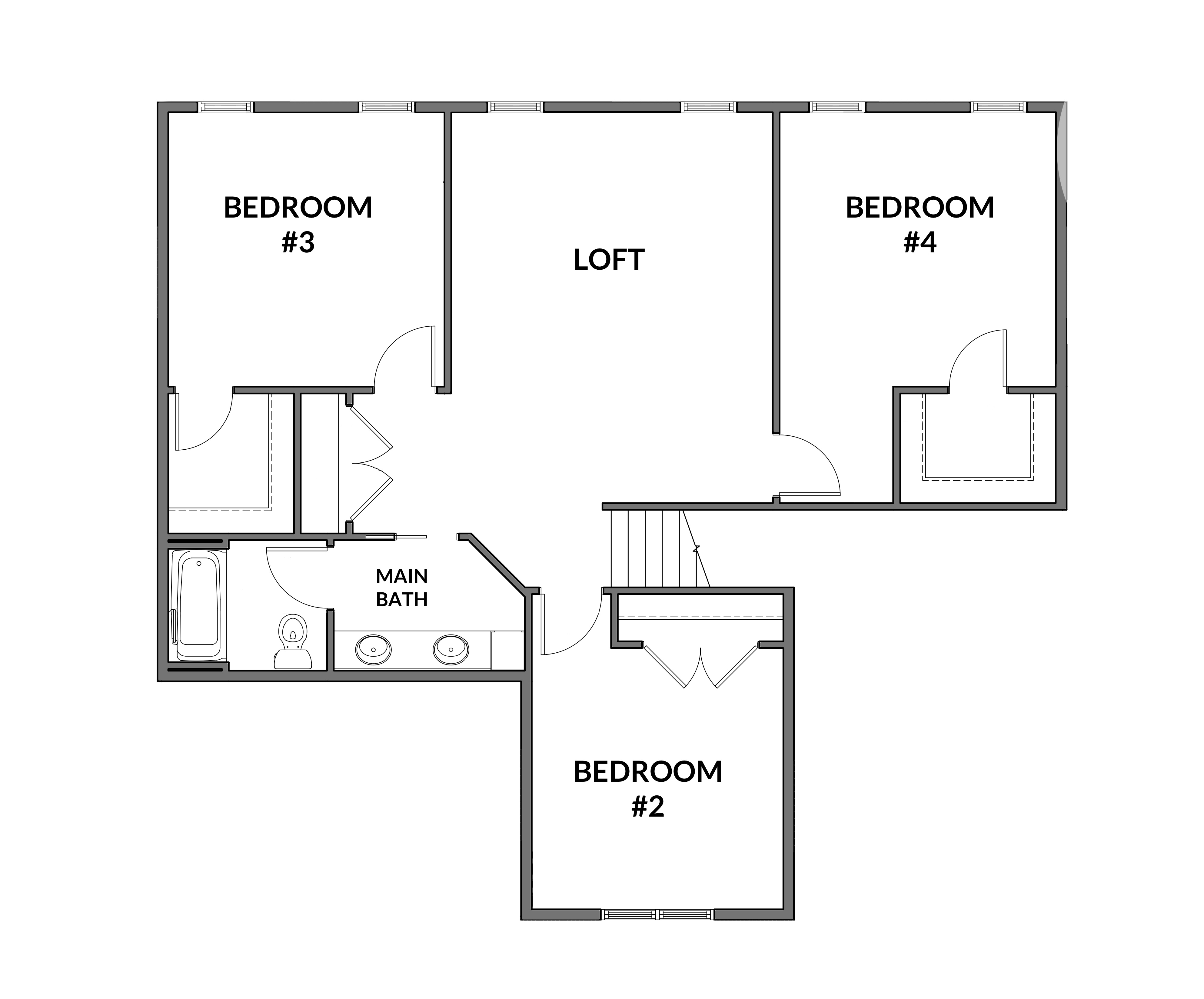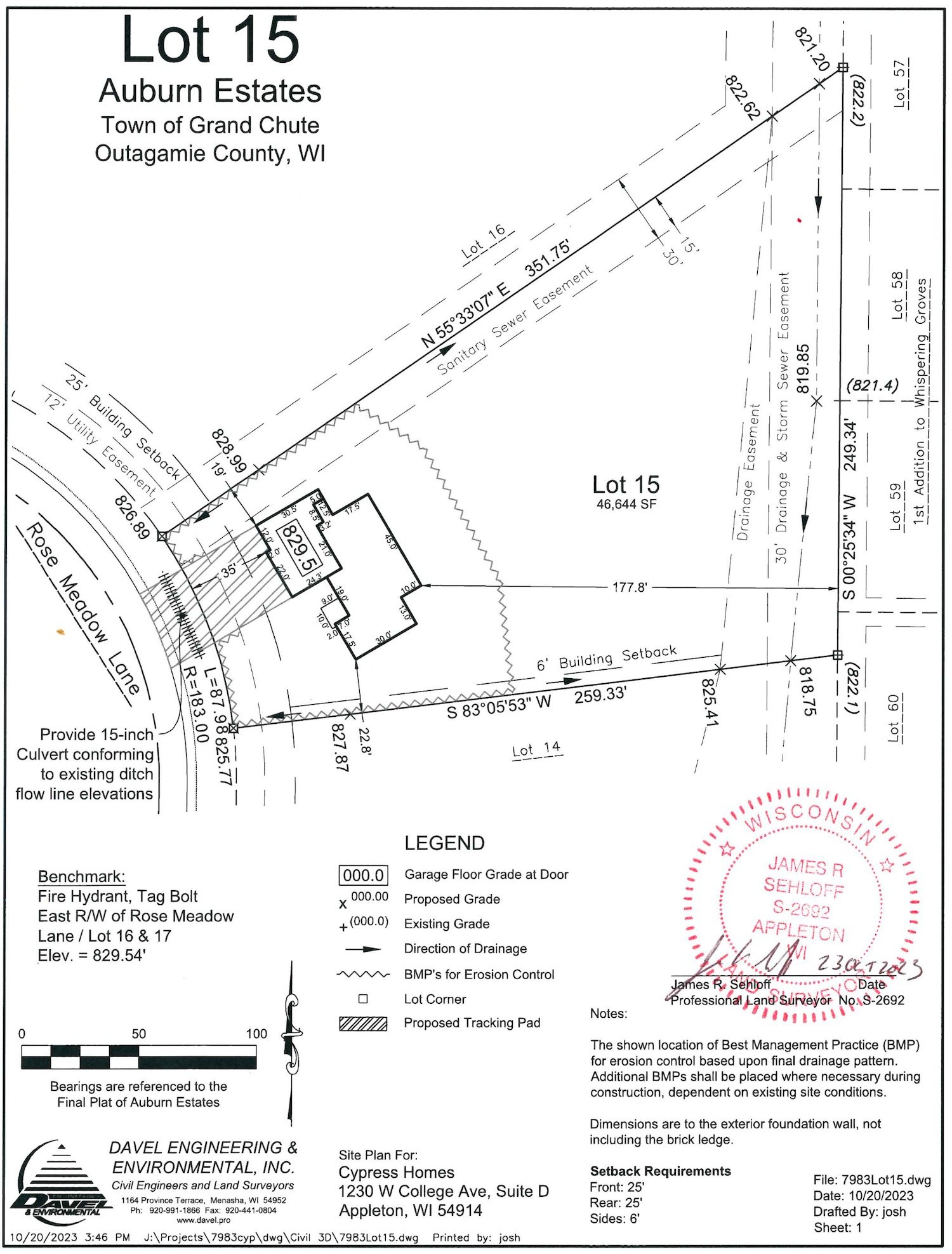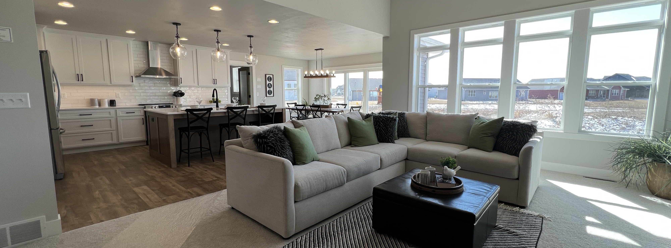
Available Homes
Cypress Homes
Town of Grand Chute, WI
4240 N Rose Meadow Lane
$789,900
4 BEDROOMS /
2.5 BATHROOMS /
2,905 SQFT
The perfect blend of features of other blueprints creates a large Cottonridge floor plan that can accommodate a wide variety of needs. This model includes 4 bedrooms, 2.5 bathrooms, and a 3 car garage. The main floor includes a large primary suite, a sizable office off the front foyer and an extra-large pantry and beverage center in the kitchen. You'll also find a convenient 1st floor laundry and mudroom spaces and a large upstairs loft space off the bedrooms.
The home is certified by Focus on Energy, ensuring that your new home will be comfortable, safe, durable, and energy efficient.
- 1st Floor:1,749 sqft
- 2nd Floor: 1028 sqft
- Finished Lower Level: N/A
- 1.07 Acre Lot
**Some photos & virtual tour may be of a different, but similar home**
.png?width=523&height=243&name=white-cypress-homes-logo-1%20(1).png)
